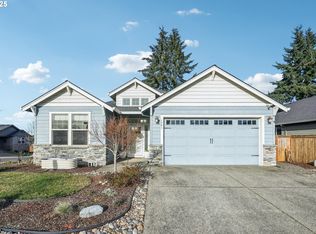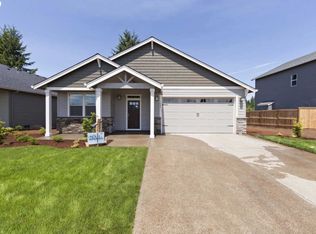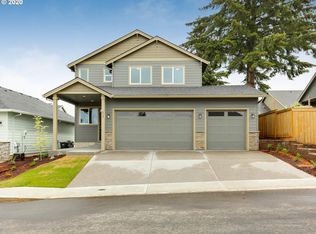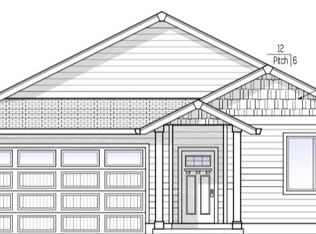Sold
$494,500
1085 E 1st Ave, Estacada, OR 97023
3beds
1,743sqft
Residential, Single Family Residence
Built in 2017
-- sqft lot
$492,900 Zestimate®
$284/sqft
$2,855 Estimated rent
Home value
$492,900
$468,000 - $518,000
$2,855/mo
Zestimate® history
Loading...
Owner options
Explore your selling options
What's special
Cozy & Spacious 3-Bedroom Ranch plus office in a great neighborhood. You’re going to love this 1,743 sq. ft. single-level home in a well-established, quiet neighborhood. It’s got everything you need—3 bedrooms, 2 bathrooms, a 3-car garage, and even a separate office or den with French doors for working from home or a little extra privacy. The open great room layout is perfect for hanging out or hosting. The kitchen features a quartz island, stainless steel appliances, and plenty of space to cook and gather. Laminate plank flooring runs throughout the main areas, and the gas fireplace in the great room adds a cozy touch. The primary suite is spacious with a large ensuite bathroom and plenty of closet space. Two more bedrooms and a hall bath offer room for family and/or guests. Step out back to a partially covered patio—great for BBQs, morning coffee, or just relaxing. The 3-car garage gives you lots of room for cars, toys, or storage. Great neighborhood too!!
Zillow last checked: 8 hours ago
Listing updated: September 17, 2025 at 01:13am
Listed by:
Denise Crane 503-310-0448,
RE/MAX Advantage Group
Bought with:
Tyler Koski, 201207818
Dwell Realty
Source: RMLS (OR),MLS#: 762271295
Facts & features
Interior
Bedrooms & bathrooms
- Bedrooms: 3
- Bathrooms: 2
- Full bathrooms: 2
- Main level bathrooms: 2
Primary bedroom
- Features: Daylight, Ensuite, Walkin Closet, Wallto Wall Carpet
- Level: Main
- Area: 255
- Dimensions: 17 x 15
Bedroom 2
- Features: Daylight, Closet, Wallto Wall Carpet
- Level: Main
- Area: 110
- Dimensions: 11 x 10
Bedroom 3
- Features: Daylight, Closet, Wallto Wall Carpet
- Level: Main
- Area: 110
- Dimensions: 11 x 10
Dining room
- Features: Daylight, Laminate Flooring, Vaulted Ceiling
- Level: Main
- Area: 81
- Dimensions: 9 x 9
Kitchen
- Features: Daylight, Dishwasher, Island, Microwave, Pantry, Free Standing Range, Free Standing Refrigerator, Vaulted Ceiling
- Level: Main
- Area: 168
- Width: 12
Heating
- Forced Air 90
Cooling
- Central Air, Heat Pump
Appliances
- Included: Dishwasher, Free-Standing Range, Free-Standing Refrigerator, Microwave, Range Hood, Stainless Steel Appliance(s), Washer/Dryer, Electric Water Heater
Features
- Ceiling Fan(s), High Ceilings, High Speed Internet, Soaking Tub, Vaulted Ceiling(s), Closet, Kitchen Island, Pantry, Walk-In Closet(s), Tile
- Flooring: Laminate, Tile, Wall to Wall Carpet
- Windows: Double Pane Windows, Vinyl Frames, Daylight
- Basement: Crawl Space
- Number of fireplaces: 1
- Fireplace features: Gas
Interior area
- Total structure area: 1,743
- Total interior livable area: 1,743 sqft
Property
Parking
- Total spaces: 3
- Parking features: Driveway
- Garage spaces: 3
- Has uncovered spaces: Yes
Features
- Levels: One
- Stories: 1
- Patio & porch: Deck
- Exterior features: Yard
- Fencing: Fenced
Lot
- Features: Level, SqFt 5000 to 6999
Details
- Parcel number: 05030580
Construction
Type & style
- Home type: SingleFamily
- Architectural style: Ranch
- Property subtype: Residential, Single Family Residence
Materials
- Cement Siding
- Foundation: Concrete Perimeter
- Roof: Composition
Condition
- Resale
- New construction: No
- Year built: 2017
Details
- Warranty included: Yes
Utilities & green energy
- Sewer: Public Sewer
- Water: Public
Community & neighborhood
Security
- Security features: Security Lights
Location
- Region: Estacada
Other
Other facts
- Listing terms: Cash,Conventional,FHA,VA Loan
Price history
| Date | Event | Price |
|---|---|---|
| 9/16/2025 | Sold | $494,500$284/sqft |
Source: | ||
| 8/21/2025 | Pending sale | $494,500$284/sqft |
Source: | ||
| 8/11/2025 | Price change | $494,500-0.9%$284/sqft |
Source: | ||
| 7/14/2025 | Price change | $499,000-1.2%$286/sqft |
Source: | ||
| 7/1/2025 | Price change | $505,000-1.9%$290/sqft |
Source: | ||
Public tax history
| Year | Property taxes | Tax assessment |
|---|---|---|
| 2024 | $4,399 +2.3% | $280,476 +3% |
| 2023 | $4,301 +2.8% | $272,307 +3% |
| 2022 | $4,183 +2.7% | $264,376 +3% |
Find assessor info on the county website
Neighborhood: 97023
Nearby schools
GreatSchools rating
- 5/10Clackamas River Elementary SchoolGrades: K-5Distance: 0.4 mi
- 3/10Estacada Junior High SchoolGrades: 6-8Distance: 0.5 mi
- 4/10Estacada High SchoolGrades: 9-12Distance: 0.8 mi
Schools provided by the listing agent
- Elementary: Clackamas River
- Middle: Estacada
- High: Estacada
Source: RMLS (OR). This data may not be complete. We recommend contacting the local school district to confirm school assignments for this home.

Get pre-qualified for a loan
At Zillow Home Loans, we can pre-qualify you in as little as 5 minutes with no impact to your credit score.An equal housing lender. NMLS #10287.
Sell for more on Zillow
Get a free Zillow Showcase℠ listing and you could sell for .
$492,900
2% more+ $9,858
With Zillow Showcase(estimated)
$502,758


