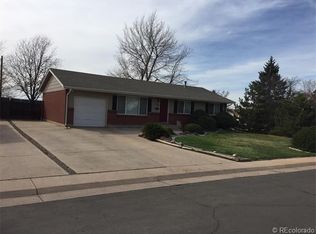Sold for $425,000 on 11/07/24
$425,000
1085 Dawson St, Aurora, CO 80011
3beds
2,726sqft
SingleFamily
Built in 1966
9,147 Square Feet Lot
$410,200 Zestimate®
$156/sqft
$3,635 Estimated rent
Home value
$410,200
$381,000 - $443,000
$3,635/mo
Zestimate® history
Loading...
Owner options
Explore your selling options
What's special
Come look at this 3 bed 2 bath Trilevel with 2 car garage and 2 extra parking spaces in driveway. The main floor features a brand new kitchen with tons of soft close cabinets, huge pantry, granite countertops, breakfast bar and all appliances included. Hardwood floors, large Livingroom with fireplace and dining room. Access the 300 sq ft sunroom and back yard for those bbq's. Upstairs features master bedroom with large closet and private balcony to enjoy morning coffee and view of mountains. 2 more bedrooms and a full updated bath. Hardwood floors underneath carpet in hall way and bedroom. Lower level features another updated bath, laundry room washer dryer included and very large family room with walkout access. Easily can add another bedroom. New furnace in Jan 2022. Newer roof, gutters, siding & windows. Solar panels for energy efficiency. 2 ac units included. Close to schools. Conveniently located with easy access to DIA only 20 mins away, I-225, light rail, Anschutz Medical Campus, the VA, University & Children's hospital 5 min away. Close to Buckley Air Force base as well. Come look today!
Facts & features
Interior
Bedrooms & bathrooms
- Bedrooms: 3
- Bathrooms: 2
- Full bathrooms: 1
- 3/4 bathrooms: 1
Heating
- Forced air
Features
- Basement: Finished
- Has fireplace: Yes
Interior area
- Total interior livable area: 2,726 sqft
Property
Parking
- Parking features: Garage - Attached, Garage - Detached
Features
- Exterior features: Stone
Lot
- Size: 9,147 sqft
Details
- Parcel number: 197506404026
Construction
Type & style
- Home type: SingleFamily
Materials
- Wood
- Roof: Composition
Condition
- Year built: 1966
Community & neighborhood
Location
- Region: Aurora
Price history
| Date | Event | Price |
|---|---|---|
| 11/7/2024 | Sold | $425,000-10.5%$156/sqft |
Source: Public Record | ||
| 6/8/2022 | Listing removed | -- |
Source: | ||
| 6/3/2022 | Listed for sale | $475,000+304.9%$174/sqft |
Source: | ||
| 5/5/1997 | Sold | $117,300+31.1%$43/sqft |
Source: Public Record | ||
| 12/11/1996 | Sold | $89,500$33/sqft |
Source: Public Record | ||
Public tax history
| Year | Property taxes | Tax assessment |
|---|---|---|
| 2024 | $2,127 -19.2% | $29,587 -17.9% |
| 2023 | $2,632 -3.1% | $36,044 +37.5% |
| 2022 | $2,717 | $26,209 -2.8% |
Find assessor info on the county website
Neighborhood: Chambers Heights
Nearby schools
GreatSchools rating
- 2/10Elkhart Elementary SchoolGrades: PK-5Distance: 0.2 mi
- 3/10East Middle SchoolGrades: 6-8Distance: 0.3 mi
- 2/10Hinkley High SchoolGrades: 9-12Distance: 0.5 mi
Get a cash offer in 3 minutes
Find out how much your home could sell for in as little as 3 minutes with a no-obligation cash offer.
Estimated market value
$410,200
Get a cash offer in 3 minutes
Find out how much your home could sell for in as little as 3 minutes with a no-obligation cash offer.
Estimated market value
$410,200
