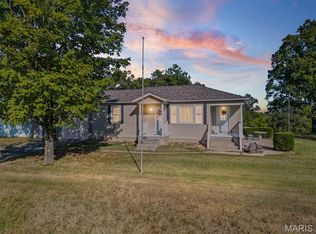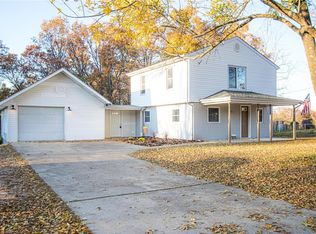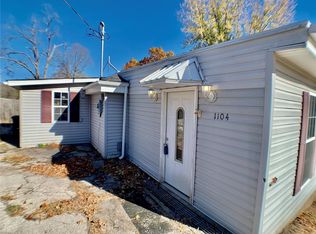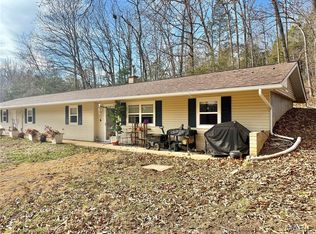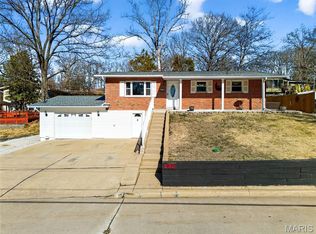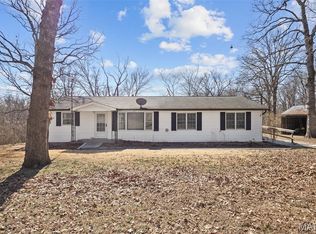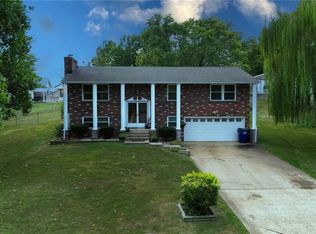FESTUS R-7 RANCH SITTING ON NEARLY AN ACRE!
This charming home offers SO much space both inside and out. You’ll love the oversized primary suite featuring TWO walk-in closets, a full bath with a jet tub, separate shower, and dual-bowl vanity — the perfect place to unwind at the end of the day.
The spacious living room and formal dining area provide plenty of room for everyday living and hosting family gatherings. The kitchen offers abundant cabinetry, ceramic tile flooring, and flows nicely into the main-floor laundry room for added convenience.
Two additional generously sized bedrooms offer great closet space, including beautiful wood flooring in the second bedroom. A separate breezeway/mudroom entrance with ceramic tile adds function and flexibility. The full basement provides tons of storage or room to grow.
Outside, enjoy a large, flat, private backyard — ideal for BBQs, gatherings, or even chickens if that’s your thing! A detached two-car garage with concrete floor is located just across Danby.
This one is full of charm and possibilities — you’re absolutely going to want to see it in person! ???
Pending
Listing Provided by:
Lorene E Holst 314-681-4723,
Main Key Realty LLC
$249,000
1085 Danby Rd, Festus, MO 63028
3beds
1,688sqft
Est.:
Single Family Residence
Built in 1950
0.92 Acres Lot
$-- Zestimate®
$148/sqft
$-- HOA
What's special
Large flat private backyardGenerously sized bedroomsOversized primary suiteDual-bowl vanitySeparate showerFormal dining areaAbundant cabinetry
- 22 days |
- 1,599 |
- 49 |
Zillow last checked: 8 hours ago
Listing updated: February 05, 2026 at 05:49pm
Listing Provided by:
Lorene E Holst 314-681-4723,
Main Key Realty LLC
Source: MARIS,MLS#: 26001924 Originating MLS: Southern Gateway Association of REALTORS
Originating MLS: Southern Gateway Association of REALTORS
Facts & features
Interior
Bedrooms & bathrooms
- Bedrooms: 3
- Bathrooms: 2
- Full bathrooms: 2
- Main level bathrooms: 2
- Main level bedrooms: 3
Primary bedroom
- Level: Main
- Area: 224
- Dimensions: 14x16
Bedroom 2
- Level: Main
- Area: 132
- Dimensions: 11x12
Bedroom 3
- Level: Main
- Area: 156
- Dimensions: 13x12
Dining room
- Level: Main
- Area: 135
- Dimensions: 15x9
Kitchen
- Level: Main
- Area: 110
- Dimensions: 11x10
Laundry
- Level: Main
- Area: 54
- Dimensions: 9x6
Living room
- Level: Main
- Area: 247
- Dimensions: 19x13
Heating
- Electric, Forced Air, Heat Pump
Cooling
- Central Air, Electric
Appliances
- Included: Electric Oven, Electric Range, Refrigerator, Water Heater
Features
- Basement: Block,Unfinished
- Has fireplace: No
Interior area
- Total structure area: 1,688
- Total interior livable area: 1,688 sqft
- Finished area above ground: 1,688
Property
Parking
- Total spaces: 2
- Parking features: Garage
- Garage spaces: 2
Features
- Levels: One
Lot
- Size: 0.92 Acres
- Features: Cleared, Level
Details
- Parcel number: 221.212.00000024
- Special conditions: Standard
Construction
Type & style
- Home type: SingleFamily
- Architectural style: Traditional
- Property subtype: Single Family Residence
Materials
- Frame, Vinyl Siding
Condition
- Year built: 1950
Utilities & green energy
- Electric: Ameren
- Sewer: Septic Tank
- Water: Public
- Utilities for property: Cable Available, Electricity Connected, Water Connected
Community & HOA
Community
- Subdivision: None
HOA
- Has HOA: No
Location
- Region: Festus
Financial & listing details
- Price per square foot: $148/sqft
- Tax assessed value: $102,500
- Annual tax amount: $1,239
- Date on market: 1/19/2026
- Cumulative days on market: 22 days
- Listing terms: Cash,Conventional,FHA,USDA Loan,VA Loan
- Electric utility on property: Yes
Estimated market value
Not available
Estimated sales range
Not available
Not available
Price history
Price history
| Date | Event | Price |
|---|---|---|
| 2/6/2026 | Pending sale | $249,000$148/sqft |
Source: | ||
| 2/2/2026 | Listed for sale | $249,000$148/sqft |
Source: | ||
| 1/21/2026 | Pending sale | $249,000$148/sqft |
Source: | ||
| 1/19/2026 | Listed for sale | $249,000+8.3%$148/sqft |
Source: | ||
| 3/14/2025 | Sold | -- |
Source: | ||
| 3/13/2025 | Pending sale | $229,900$136/sqft |
Source: | ||
| 2/8/2025 | Contingent | $229,900$136/sqft |
Source: | ||
| 1/28/2025 | Price change | $229,900-2.1%$136/sqft |
Source: | ||
| 1/3/2025 | Price change | $234,900-2.1%$139/sqft |
Source: | ||
| 12/5/2024 | Listed for sale | $239,900+41.1%$142/sqft |
Source: | ||
| 4/22/2021 | Sold | -- |
Source: | ||
| 3/15/2021 | Pending sale | $169,990$101/sqft |
Source: | ||
| 3/13/2021 | Price change | $169,990+0.1%$101/sqft |
Source: | ||
| 3/12/2021 | Listed for sale | $169,900+25.9%$101/sqft |
Source: | ||
| 7/31/2013 | Sold | -- |
Source: Agent Provided Report a problem | ||
| 5/7/2013 | Listed for sale | $135,000$80/sqft |
Source: RE/MAX Best Choice #13024651 Report a problem | ||
Public tax history
Public tax history
| Year | Property taxes | Tax assessment |
|---|---|---|
| 2025 | $1,239 +5.9% | $19,500 +6.6% |
| 2024 | $1,170 +0.1% | $18,300 |
| 2023 | $1,169 -0.1% | $18,300 |
| 2022 | $1,170 -0.1% | $18,300 |
| 2021 | $1,171 +8.6% | $18,300 +12.3% |
| 2020 | $1,079 +0% | $16,300 |
| 2019 | $1,079 | $16,300 |
| 2018 | $1,079 +5.8% | $16,300 |
| 2017 | $1,020 | $16,300 +11.6% |
| 2016 | $1,020 +23.1% | $14,600 |
| 2015 | $829 | $14,600 +8.1% |
| 2013 | $829 | $13,500 +45.2% |
| 2005 | -- | $9,300 +12% |
| 2004 | -- | $8,300 |
| 2003 | -- | $8,300 |
| 2002 | -- | $8,300 |
| 2001 | -- | $8,300 |
Find assessor info on the county website
BuyAbility℠ payment
Est. payment
$1,452/mo
Principal & interest
$1284
Property taxes
$168
Climate risks
Neighborhood: 63028
Nearby schools
GreatSchools rating
- 8/10Telegraph Intermediate SchoolGrades: 3-5Distance: 3.7 mi
- 8/10Danby-Rush Tower Middle SchoolGrades: 6-8Distance: 3.7 mi
- 9/10Jefferson High SchoolGrades: 9-12Distance: 4.1 mi
Schools provided by the listing agent
- Elementary: Plattin/Telegraph
- Middle: Danby-Rush Tower Middle
- High: Jefferson High School
Source: MARIS. This data may not be complete. We recommend contacting the local school district to confirm school assignments for this home.
