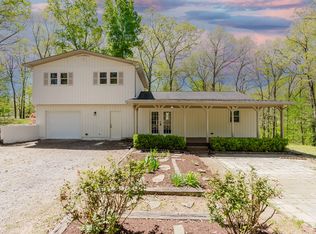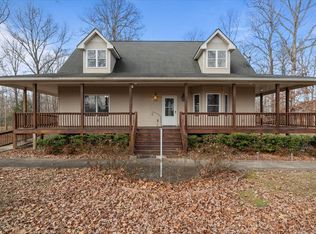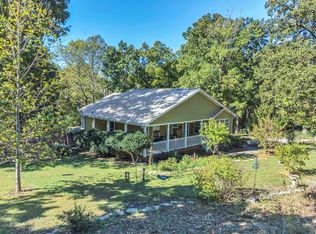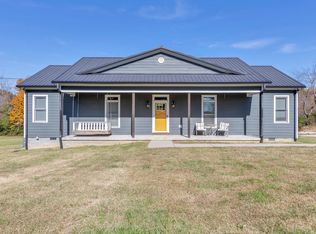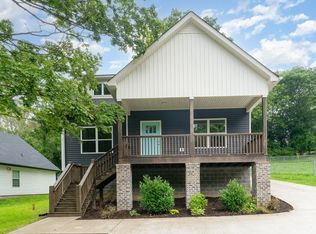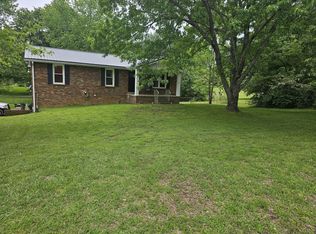****PRISTINE HOME INSIDE + OUT!!!!! ****Fabulous Ranch Style Home w/ Full Basement****Nestled on Park-Like 5.14 Acres+/-****Super Hot Location Just Outside Nashville (Approx. 45 Minutes)****MOSTLY BRICK****Pride of Ownership is Apparent*Home owned by same Owner for many Years and is IMMACULATE*Seller has retired and Downsized to New/Smaller Home*THIS HOME HAS SUCH AN AMAZING FLOOR PLAN with SPACE, SPACE, SPACE*Statement Making Great Room that is Quite Large w/Brick Fireplace*3 Bedrooms + 2 Full Bathrooms PLUS HUGE MEDIA ROOM/2nd Den/4th Space(27 Ft. x 21 Ft.)*Spacious Entry Foyer*Large Room Sizes*Professionally Staged + Shows like a Model Home*Wonderful Open Kitchen w/ Upgraded Granite Countertops + Granite Peninsula**Incredible Curb Appeal**THE YARD IS EVERYTHING...Home Sits off the Road*Some Updated Paint + Flooring*Large Deck*Nice Storage Building*100% LOANS AVAILABLE ON THIS HOME*Upgraded Flooring Throughout (No Carpet at All)**Eat In Kitchen w/ Nice Appliance Package including Refrigerator*ENDLESS POSSIBILITIES HERE*Great Location...Great Yard...Great Basement*Extremely Clean + Well Presented Home*Some Updated Paint**SPA WORTHY Bathroom w/ Large Jetted Jacuzzi Tub*PERFECT FOR MULTIGENERATIONAL LIVING*Potential Inlaw Suite or Potential 2nd Primary Suite of Your Dreams in the Basement w/ SPA WORTHY Bathroom*Garage PLUS 2 Car Covered Carport*Fabulous Outdoor Space for Hosting Parties + Entertaining*LOTS OF STORAGE*Extremely Clean + Well Presented*STORM SHELTER SPACE-SEE PHOTOS*No Hoa*Dickson Electric currently installing IGNITE FIBER INTERNET in many areas of Dickson County-Buyer to Independently Confirm Availability +Install Dates*HOT LOCATION FOR NASHVILLE COMMUTERS*You Can't Find this in Nashville at this Price Point!!!! Seller purchased a Current Certified (Sept. 2025) Appraisal prior to Listing w/ Total Square Ftg. 2421 (1675 on Main Level + 746 Basement Finished)*New Survey on MLS Media*
Active
Price cut: $2.9K (11/17)
$497,000
1085 Claylick Rd, White Bluff, TN 37187
3beds
2,437sqft
Est.:
Single Family Residence, Residential
Built in 1985
5.14 Acres Lot
$-- Zestimate®
$204/sqft
$-- HOA
What's special
- 61 days |
- 1,617 |
- 124 |
Zillow last checked: 8 hours ago
Listing updated: December 08, 2025 at 12:18pm
Listing Provided by:
Missy Chandler 615-405-0659,
Parker Peery Properties 615-446-1884
Source: RealTracs MLS as distributed by MLS GRID,MLS#: 3047116
Tour with a local agent
Facts & features
Interior
Bedrooms & bathrooms
- Bedrooms: 3
- Bathrooms: 3
- Full bathrooms: 3
- Main level bedrooms: 3
Bedroom 1
- Features: Full Bath
- Level: Full Bath
- Area: 168 Square Feet
- Dimensions: 14x12
Bedroom 2
- Features: Extra Large Closet
- Level: Extra Large Closet
- Area: 143 Square Feet
- Dimensions: 13x11
Bedroom 3
- Features: Extra Large Closet
- Level: Extra Large Closet
- Area: 156 Square Feet
- Dimensions: 13x12
Primary bathroom
- Features: Double Vanity
- Level: Double Vanity
Dining room
- Features: Combination
- Level: Combination
Kitchen
- Features: Eat-in Kitchen
- Level: Eat-in Kitchen
- Area: 336 Square Feet
- Dimensions: 28x12
Living room
- Features: Great Room
- Level: Great Room
- Area: 315 Square Feet
- Dimensions: 21x15
Other
- Features: Media Room
- Level: Media Room
- Area: 675 Square Feet
- Dimensions: 27x25
Other
- Features: Utility Room
- Level: Utility Room
- Area: 18 Square Feet
- Dimensions: 6x3
Heating
- Central, Natural Gas
Cooling
- Central Air, Electric
Appliances
- Included: Electric Oven, Electric Range, Dishwasher, Disposal, Refrigerator
- Laundry: Electric Dryer Hookup, Washer Hookup
Features
- Ceiling Fan(s), Entrance Foyer
- Flooring: Wood, Laminate, Vinyl
- Basement: Full
- Number of fireplaces: 2
- Fireplace features: Gas
Interior area
- Total structure area: 2,437
- Total interior livable area: 2,437 sqft
- Finished area above ground: 1,675
- Finished area below ground: 762
Property
Parking
- Total spaces: 3
- Parking features: Basement, Detached
- Attached garage spaces: 1
- Carport spaces: 2
- Covered spaces: 3
Features
- Levels: Two
- Stories: 1
- Patio & porch: Porch, Covered, Deck
Lot
- Size: 5.14 Acres
Details
- Additional structures: Storage
- Parcel number: 077 04702 000
- Special conditions: Standard
Construction
Type & style
- Home type: SingleFamily
- Architectural style: Traditional
- Property subtype: Single Family Residence, Residential
Materials
- Brick, Vinyl Siding
- Roof: Asphalt
Condition
- New construction: No
- Year built: 1985
Utilities & green energy
- Sewer: Septic Tank
- Water: Public
- Utilities for property: Electricity Available, Natural Gas Available, Water Available
Community & HOA
Community
- Subdivision: .
HOA
- Has HOA: No
Location
- Region: White Bluff
Financial & listing details
- Price per square foot: $204/sqft
- Tax assessed value: $462,400
- Annual tax amount: $1,954
- Date on market: 11/17/2025
- Electric utility on property: Yes
Estimated market value
Not available
Estimated sales range
Not available
Not available
Price history
Price history
| Date | Event | Price |
|---|---|---|
| 11/17/2025 | Price change | $497,000-0.6%$204/sqft |
Source: | ||
| 10/10/2025 | Listed for sale | $499,900-7.9%$205/sqft |
Source: | ||
| 9/6/2025 | Listing removed | $543,000$223/sqft |
Source: | ||
| 6/18/2025 | Listed for sale | $543,000+422.1%$223/sqft |
Source: | ||
| 3/14/2025 | Sold | $104,000-81.1%$43/sqft |
Source: Public Record Report a problem | ||
Public tax history
Public tax history
| Year | Property taxes | Tax assessment |
|---|---|---|
| 2025 | $1,954 | $115,600 |
| 2024 | $1,954 +22.5% | $115,600 +70.3% |
| 2023 | $1,595 -15.7% | $67,875 -15.7% |
Find assessor info on the county website
BuyAbility℠ payment
Est. payment
$2,776/mo
Principal & interest
$2395
Property taxes
$207
Home insurance
$174
Climate risks
Neighborhood: 37187
Nearby schools
GreatSchools rating
- 7/10White Bluff Elementary SchoolGrades: PK-5Distance: 2 mi
- 6/10W James Middle SchoolGrades: 6-8Distance: 2.8 mi
- 5/10Creek Wood High SchoolGrades: 9-12Distance: 3.1 mi
Schools provided by the listing agent
- Elementary: White Bluff Elementary
- Middle: W James Middle School
- High: Creek Wood High School
Source: RealTracs MLS as distributed by MLS GRID. This data may not be complete. We recommend contacting the local school district to confirm school assignments for this home.
- Loading
- Loading
