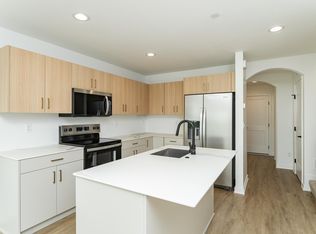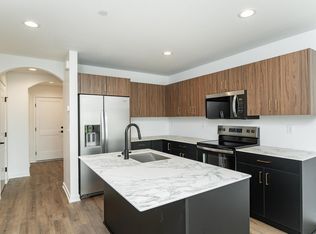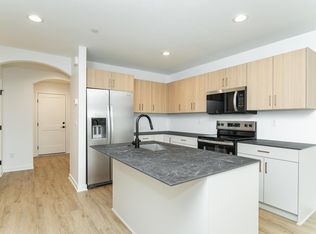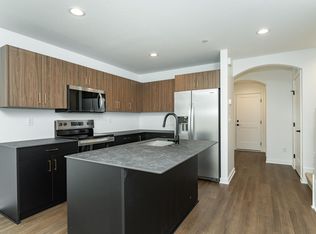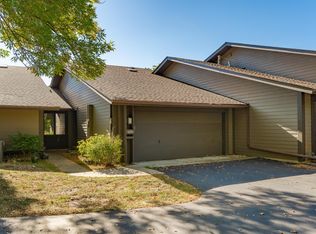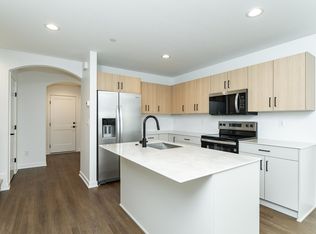Premium End-Unit Townhome in Century Village – Enjoy abundant natural light and extra privacy in this corner unit with a concrete patio. The open-concept main floor combines the living room (with gas fireplace) and dining area with a sleek kitchen featuring stainless-steel appliances, an island and modern finishes. A mudroom off the attached 1-car garage offers a convenient drop zone. Upstairs, two bedrooms and a full bath. The finished lower level can serve as a spacious primary suite or flex family room. With 3 bedrooms, 2½ baths and 1,650 sq ft of living space, this home offers comfort and versatility. Built in 2025, it includes forced-air heating and cooling, a gas fireplace, vinyl siding and quality construction. HOA fees cover garbage service, lawn care and snow removal, leaving you free to enjoy nearby Mayo Clinic, shopping, dining and top-rated schools.
Active
$359,900
1085 Century Village Ln NE, Rochester, MN 55906
3beds
1,650sqft
Est.:
Townhouse Side x Side
Built in 2025
1,763 Square Feet Lot
$-- Zestimate®
$218/sqft
$200/mo HOA
What's special
- 259 days |
- 517 |
- 12 |
Zillow last checked: 8 hours ago
Listing updated: January 30, 2026 at 04:21pm
Listed by:
Nichole Fleming 507-250-1831,
Engel & Volkers - Rochester
Source: NorthstarMLS as distributed by MLS GRID,MLS#: 6687132
Tour with a local agent
Facts & features
Interior
Bedrooms & bathrooms
- Bedrooms: 3
- Bathrooms: 3
- Full bathrooms: 2
- 1/2 bathrooms: 1
Bedroom
- Level: Upper
- Area: 169 Square Feet
- Dimensions: 13x13
Bedroom 2
- Level: Upper
- Area: 143 Square Feet
- Dimensions: 13x11
Bedroom 3
- Level: Basement
- Area: 210 Square Feet
- Dimensions: 15x14
Dining room
- Level: Main
- Area: 96 Square Feet
- Dimensions: 12x8
Kitchen
- Level: Main
- Area: 192 Square Feet
- Dimensions: 12x16
Living room
- Level: Main
- Area: 176 Square Feet
- Dimensions: 16x11
Patio
- Level: Main
- Area: 160 Square Feet
- Dimensions: 16x10
Heating
- Forced Air, Fireplace(s)
Cooling
- Central Air
Appliances
- Included: Dishwasher, Disposal, Dryer, Gas Water Heater, Microwave, Range, Refrigerator, Stainless Steel Appliance(s), Washer, Water Softener Owned
- Laundry: Electric Dryer Hookup, Laundry Closet, Main Level, In Unit, Washer Hookup
Features
- Basement: 8 ft+ Pour,Finished,Full,Concrete
- Number of fireplaces: 1
- Fireplace features: Gas, Living Room
Interior area
- Total structure area: 1,650
- Total interior livable area: 1,650 sqft
- Finished area above ground: 1,135
- Finished area below ground: 515
Video & virtual tour
Property
Parking
- Total spaces: 1
- Parking features: Attached, Concrete, Garage Door Opener
- Attached garage spaces: 1
- Has uncovered spaces: Yes
Accessibility
- Accessibility features: None
Features
- Levels: Two
- Stories: 2
- Patio & porch: Patio
Lot
- Size: 1,763 Square Feet
- Dimensions: 22 x 82
Details
- Foundation area: 620
- Parcel number: 733111088603
- Zoning description: Residential-Single Family
Construction
Type & style
- Home type: Townhouse
- Property subtype: Townhouse Side x Side
- Attached to another structure: Yes
Materials
- Roof: Age 8 Years or Less,Asphalt
Condition
- New construction: Yes
- Year built: 2025
Details
- Builder name: R FLEMING CONSTRUCTION INC
Utilities & green energy
- Gas: Natural Gas
- Sewer: City Sewer/Connected
- Water: City Water/Connected
Community & HOA
Community
- Subdivision: Century Village
HOA
- Has HOA: Yes
- Services included: Maintenance Structure, Lawn Care, Other, Maintenance Grounds, Sanitation, Snow Removal
- HOA fee: $200 monthly
- HOA name: Century Village Townhomes Inc
- HOA phone: 507-269-6078
Location
- Region: Rochester
Financial & listing details
- Price per square foot: $218/sqft
- Tax assessed value: $60,000
- Annual tax amount: $50
- Date on market: 5/27/2025
- Cumulative days on market: 141 days
Estimated market value
Not available
Estimated sales range
Not available
Not available
Price history
Price history
| Date | Event | Price |
|---|---|---|
| 10/16/2025 | Price change | $359,900+1%$218/sqft |
Source: | ||
| 5/27/2025 | Listed for sale | $356,500$216/sqft |
Source: | ||
| 5/10/2025 | Listing removed | $356,500$216/sqft |
Source: | ||
| 3/18/2025 | Listed for sale | $356,500$216/sqft |
Source: | ||
Public tax history
Public tax history
| Year | Property taxes | Tax assessment |
|---|---|---|
| 2025 | $53 | $60,000 |
Find assessor info on the county website
BuyAbility℠ payment
Est. payment
$2,381/mo
Principal & interest
$1731
Property taxes
$324
Other costs
$326
Climate risks
Neighborhood: 55906
Nearby schools
GreatSchools rating
- 7/10Jefferson Elementary SchoolGrades: PK-5Distance: 1.4 mi
- 8/10Century Senior High SchoolGrades: 8-12Distance: 1.2 mi
- 4/10Kellogg Middle SchoolGrades: 6-8Distance: 1.7 mi
Schools provided by the listing agent
- Elementary: Jefferson
- Middle: Kellogg
- High: Century
Source: NorthstarMLS as distributed by MLS GRID. This data may not be complete. We recommend contacting the local school district to confirm school assignments for this home.
- Loading
- Loading
