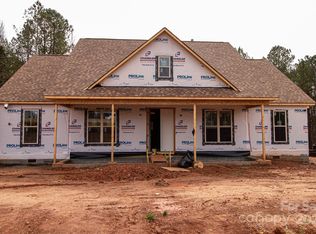Closed
$565,000
1085 Castle Mill Ln, Salisbury, NC 28147
4beds
2,448sqft
Single Family Residence
Built in 2023
0.68 Acres Lot
$545,600 Zestimate®
$231/sqft
$2,440 Estimated rent
Home value
$545,600
$518,000 - $573,000
$2,440/mo
Zestimate® history
Loading...
Owner options
Explore your selling options
What's special
Details abound in this absolutely stunning custom built home situated on a quiet culdesac in Yorkshire Farms. Spacious lot backs up to woods for privacy, gorgeous covered front porch & back patio w/cedar columns & stained concrete, 2 car attached garage & drive w/ample parking. Double entry doors lead to an open foyer, large great room with 11 ft ceiling w/wood accents & glass wall fireplace. Kitchen features oversized leathered granite island, stainless steel appliances, pot filler, quartz counter tops & glass tile backsplash. Primary bedroom offers vaulted ceiling, spa like en-suite, soaker tub, large walk-in tiled shower, dual marble vanities, & walk-in closet. Split bedroom plan for additional privacy, large laundry room, guest full bath w/dual vanity,granite & tile. Luxury vinyl plank throughout, additional 1/2 bath with drop-zone utility area just off the garage. Upper level features an additional bedroom & 1/2 bath. 9 ft ceilings throughout. Main level living at it’s finest!
Zillow last checked: 8 hours ago
Listing updated: January 03, 2024 at 09:37am
Listing Provided by:
Lisa Emery realtorlisaemery@gmail.com,
Wallace Realty,
Beth Christian,
Wallace Realty
Bought with:
Kim Guidi
EXP Realty LLC Mooresville
Source: Canopy MLS as distributed by MLS GRID,MLS#: 4081371
Facts & features
Interior
Bedrooms & bathrooms
- Bedrooms: 4
- Bathrooms: 4
- Full bathrooms: 3
- 1/2 bathrooms: 1
- Main level bedrooms: 3
Primary bedroom
- Features: Ceiling Fan(s), Garden Tub, Split BR Plan, Tray Ceiling(s), Walk-In Closet(s)
- Level: Main
Primary bedroom
- Level: Main
Bedroom s
- Features: Ceiling Fan(s)
- Level: Main
Bedroom s
- Features: Ceiling Fan(s)
- Level: Main
Bedroom s
- Level: Main
Bedroom s
- Level: Main
Bathroom full
- Level: Main
Bathroom full
- Level: Main
Other
- Features: Ceiling Fan(s)
- Level: Upper
Other
- Level: Upper
Dining room
- Features: Open Floorplan
- Level: Main
Dining room
- Level: Main
Kitchen
- Features: Kitchen Island, Open Floorplan
- Level: Main
Kitchen
- Level: Main
Laundry
- Level: Main
Laundry
- Level: Main
Living room
- Features: Ceiling Fan(s), Open Floorplan
- Level: Main
Living room
- Level: Main
Heating
- Ductless, Heat Pump
Cooling
- Central Air
Appliances
- Included: Dishwasher, Electric Range, Electric Water Heater, Exhaust Hood, Plumbed For Ice Maker, Self Cleaning Oven
- Laundry: Laundry Room
Features
- Flooring: Tile, Vinyl
- Windows: Insulated Windows
- Has basement: No
- Fireplace features: Family Room
Interior area
- Total structure area: 2,448
- Total interior livable area: 2,448 sqft
- Finished area above ground: 2,448
- Finished area below ground: 0
Property
Parking
- Total spaces: 2
- Parking features: Attached Garage, Garage Faces Side, Garage on Main Level
- Attached garage spaces: 2
Features
- Levels: One and One Half
- Stories: 1
- Patio & porch: Covered, Front Porch, Rear Porch
Lot
- Size: 0.68 Acres
- Features: Cleared, Cul-De-Sac
Details
- Parcel number: 201A034
- Zoning: RA
- Special conditions: Standard
Construction
Type & style
- Home type: SingleFamily
- Property subtype: Single Family Residence
Materials
- Hardboard Siding, Stone Veneer
- Foundation: Crawl Space
- Roof: Aluminum,Shingle
Condition
- New construction: Yes
- Year built: 2023
Details
- Builder name: Diamond H Contracting
Utilities & green energy
- Sewer: Septic Installed
- Water: Well
- Utilities for property: Cable Available, Electricity Connected, Underground Utilities
Community & neighborhood
Location
- Region: Salisbury
- Subdivision: Yorkshire Farms
HOA & financial
HOA
- Has HOA: Yes
- HOA fee: $165 annually
- Association name: Yorkshire Farms Property Owners Association
Other
Other facts
- Listing terms: Cash,Conventional,FHA,USDA Loan,VA Loan
- Road surface type: Concrete, Paved
Price history
| Date | Event | Price |
|---|---|---|
| 1/3/2024 | Sold | $565,000+1665.6%$231/sqft |
Source: | ||
| 11/2/2023 | Sold | $32,000-94.6%$13/sqft |
Source: Public Record | ||
| 10/25/2023 | Listed for sale | $597,000$244/sqft |
Source: | ||
Public tax history
| Year | Property taxes | Tax assessment |
|---|---|---|
| 2025 | $3,660 +3% | $524,752 |
| 2024 | $3,555 +1443.4% | $524,752 +1443.4% |
| 2023 | $230 -0.3% | $34,000 +11.1% |
Find assessor info on the county website
Neighborhood: 28147
Nearby schools
GreatSchools rating
- 8/10Mount Ulla Elementary SchoolGrades: K-5Distance: 5.6 mi
- 1/10West Rowan Middle SchoolGrades: 6-8Distance: 5.3 mi
- 2/10West Rowan High SchoolGrades: 9-12Distance: 4.1 mi
Get a cash offer in 3 minutes
Find out how much your home could sell for in as little as 3 minutes with a no-obligation cash offer.
Estimated market value
$545,600
Get a cash offer in 3 minutes
Find out how much your home could sell for in as little as 3 minutes with a no-obligation cash offer.
Estimated market value
$545,600
