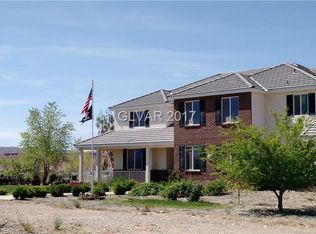Closed
$619,655
1085 Cameron Ave, Logandale, NV 89021
2beds
2,064sqft
Single Family Residence
Built in 2016
4.32 Acres Lot
$705,600 Zestimate®
$300/sqft
$2,546 Estimated rent
Home value
$705,600
$656,000 - $762,000
$2,546/mo
Zestimate® history
Loading...
Owner options
Explore your selling options
What's special
Welcome to this beautiful custom home that is tastefully situated on 4.3 ACRES and provides ample privacy with extraordinary Mountain, Valley and Sunset Views. The home features 10' ft. ceilings, E3 Anderson windows, 2x6 construction, 50 year+ cement tile roof, seamless Italian porcelain tile throughout, professional-grade Monogram stainless steel built-in appliances, soft-closing maple cabinets, large kitchen island with granite countertops. There is an extra room off the kitchen that can be used for an office or butler's pantry. Whole house water conditioner with RO under the sink. Attached oversized 3-CAR GARAGE plus a separate meticulously maintained RV GARAGE with full hookups. 120-gallon buried propane tank. Professionally landscaped with Saguaros, Palms, Pistachio and Fig Trees combined with the natural desert offers unlimited possibilities. Conveniently located in close proximity to Schools, The Clark County Fairgrounds and The Logandale Trails with unlimited equestrian trails.
Zillow last checked: 8 hours ago
Listing updated: February 21, 2026 at 12:32am
Listed by:
Jamie Braden S.0198490 702-854-0725,
Wani Investments
Bought with:
Shayla Andrade, S.0186864
Innovation Realty
Source: LVR,MLS#: 2645693 Originating MLS: Greater Las Vegas Association of Realtors Inc
Originating MLS: Greater Las Vegas Association of Realtors Inc
Facts & features
Interior
Bedrooms & bathrooms
- Bedrooms: 2
- Bathrooms: 3
- Full bathrooms: 2
- 1/2 bathrooms: 1
Primary bedroom
- Description: Ceiling Fan,Pbr Separate From Other,Sitting Room,Walk-In Closet(s)
- Dimensions: 22x14
Bedroom 2
- Description: Ceiling Fan,Walk-In Closet(s),With Bath
- Dimensions: 14x11
Primary bathroom
- Description: Double Sink,Separate Shower,Separate Tub
Dining room
- Description: Dining Area,Hutch
- Dimensions: 11x7
Family room
- Description: Ceiling Fan
- Dimensions: 16x25
Kitchen
- Description: Butler Pantry,Custom Cabinets,Granite Countertops,Island,Pantry,Stainless Steel Appliances,Walk-in Pantry
Heating
- Central, Electric, Multiple Heating Units
Cooling
- Central Air, Electric, Item2Units
Appliances
- Included: Dishwasher, Electric Water Heater, Disposal, Gas Range, Microwave, Refrigerator, Water Softener Owned, Water Purifier
- Laundry: Electric Dryer Hookup, Main Level, Laundry Room
Features
- Bedroom on Main Level, Ceiling Fan(s), Primary Downstairs, Window Treatments
- Flooring: Porcelain Tile, Tile
- Windows: Low-Emissivity Windows, Window Treatments
- Has fireplace: No
Interior area
- Total structure area: 2,064
- Total interior livable area: 2,064 sqft
Property
Parking
- Total spaces: 6
- Parking features: Attached, Garage, Open, RV Garage, RV Hook-Ups, RV Access/Parking
- Attached garage spaces: 6
- Has uncovered spaces: Yes
Accessibility
- Accessibility features: Accessible Entrance
Features
- Stories: 1
- Patio & porch: Covered, Patio
- Exterior features: Barbecue, Patio, Private Yard, RV Hookup, Sprinkler/Irrigation
- Fencing: None
- Has view: Yes
- View description: Mountain(s)
Lot
- Size: 4.32 Acres
- Features: Item1to5Acres, Drip Irrigation/Bubblers, Desert Landscaping, Fruit Trees, Landscaped, Rocks
Details
- Parcel number: 04135501013
- Zoning description: Horses Permitted
- Horse amenities: Riding Trail
Construction
Type & style
- Home type: SingleFamily
- Architectural style: One Story
- Property subtype: Single Family Residence
Materials
- Frame, Stucco
- Roof: Other,Tile
Condition
- Excellent,Resale
- Year built: 2016
Utilities & green energy
- Electric: Photovoltaics None, Item220VoltsinGarage
- Sewer: Septic Tank
- Water: Public
- Utilities for property: Underground Utilities, Septic Available
Green energy
- Energy efficient items: Windows
Community & neighborhood
Location
- Region: Logandale
- Subdivision: None
Other
Other facts
- Listing agreement: Exclusive Right To Sell
- Listing terms: Cash,Conventional,FHA,USDA Loan,VA Loan
Price history
| Date | Event | Price |
|---|---|---|
| 2/21/2025 | Sold | $619,655-5.3%$300/sqft |
Source: | ||
| 2/11/2025 | Pending sale | $654,000$317/sqft |
Source: | ||
| 1/27/2025 | Contingent | $654,000$317/sqft |
Source: | ||
| 1/11/2025 | Listed for sale | $654,000+1.6%$317/sqft |
Source: | ||
| 1/2/2025 | Listing removed | $644,000$312/sqft |
Source: | ||
Public tax history
| Year | Property taxes | Tax assessment |
|---|---|---|
| 2025 | $3,297 +3% | $216,873 +9.7% |
| 2024 | $3,202 +3% | $197,740 +41.8% |
| 2023 | $3,110 +3% | $139,417 +3.7% |
Find assessor info on the county website
Neighborhood: Moapa Valley
Nearby schools
GreatSchools rating
- 6/10Grant Bowler Elementary SchoolGrades: PK-5Distance: 1.2 mi
- 9/10Mack Lyon Middle SchoolGrades: 6-8Distance: 3.5 mi
- 8/10Moapa Valley High SchoolGrades: 9-12Distance: 0.6 mi
Schools provided by the listing agent
- Elementary: Bowler, Grant,Bowler, Grant
- Middle: Lyon
- High: Moapa Valley
Source: LVR. This data may not be complete. We recommend contacting the local school district to confirm school assignments for this home.
Get pre-qualified for a loan
At Zillow Home Loans, we can pre-qualify you in as little as 5 minutes with no impact to your credit score.An equal housing lender. NMLS #10287.
