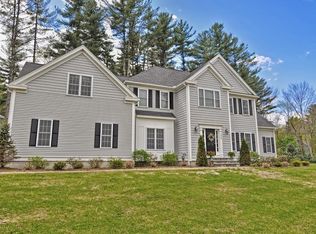Gorgeous one year old 4-5 BR Colonial on a large wooded lot with beautiful backyard. The open floor plan with 9-ft ceilings and HW floors is great for entertaining family and friends. The bright eat-in kitchen with kitchen island, granite countertops and SS appliances flows seamlessly into the inviting family room with gas fireplace and crown molding. The home features a front to back LR and elegant DR with tray ceiling, wainscoting and box window. A study, full bath and mudroom complete the first floor. The oversized master suite boasts a sitting area, double walk-in closets and an impressive master bath with free standing soaking tub, tile shower and double vanity. Three additional generously sized BRs, 3rd full bath and 2nd floor laundry. Relax at the end of the day on your huge deck or enjoy your morning coffee on the farmers porch. The walk-out basement and walk-up attic are just waiting to be finished. Charging unit for Electric Vehicle. Convenient to all major routes.
This property is off market, which means it's not currently listed for sale or rent on Zillow. This may be different from what's available on other websites or public sources.
