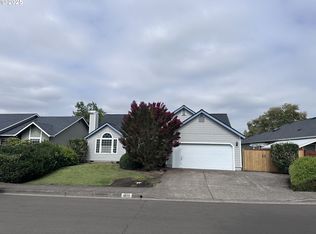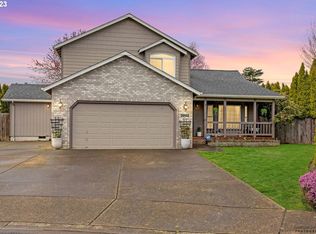Incredibly well cared for home! Wonderful open great room plan with vaulted ceilings and skylights for natural light. Spacious kitchen has gorgeous custom made cabinetry and finishes. The welcoming family room has a gas fireplace. Master suite looks out to the private backyard and has a walk in closet. Enjoy the lovely backyard from the covered patio! Quiet neighborhood street located near the park.
This property is off market, which means it's not currently listed for sale or rent on Zillow. This may be different from what's available on other websites or public sources.


