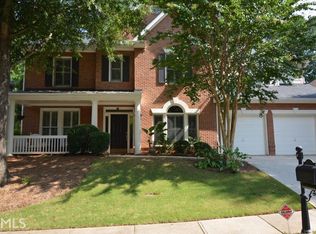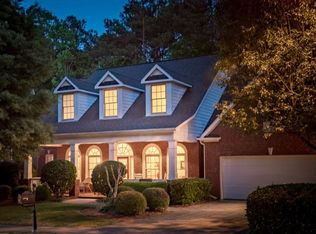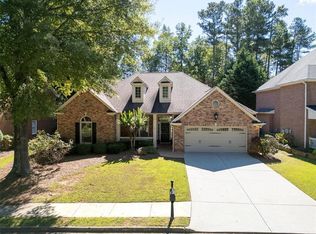Closed
$900,000
1085 Beacon Hill Xing, Alpharetta, GA 30005
5beds
4,538sqft
Single Family Residence, Residential
Built in 1999
0.28 Acres Lot
$894,700 Zestimate®
$198/sqft
$3,570 Estimated rent
Home value
$894,700
$832,000 - $957,000
$3,570/mo
Zestimate® history
Loading...
Owner options
Explore your selling options
What's special
Located in a beautifully maintained neighborhood, this home is thoughtfully designed for comfort, entertaining, and multi-generational living. Step inside to discover real hardwood floors, soaring ceilings, and an abundance of natural light that fills the open-concept great room and kitchen. A wall of windows surrounds the fireplace, while the spacious kitchen offers a functional layout with plenty of counter space, storage, and bright, welcoming energy. The main level includes a private guest suite with a full bath—perfect for hosting overnight visitors or extended family. Upstairs, the oversized primary suite features a luxurious en suite bath with a frameless glass shower, expansive layout, and plenty of natural light. Secondary bedrooms are generously sized, with a shared double-sink bathroom offering both style and function. Downstairs, the fully finished basement is a standout feature—complete with a separate entrance, movie theater, full kitchen, full-size washer and dryer, one bedroom, and a full bath. Ideal for in-laws, guests, or as a private apartment, the space offers flexibility without compromise. Outside, enjoy a large, landscaped backyard that feels like a retreat, complete with a luxury children’s fort and plenty of room to roam. Whether you're relaxing indoors or entertaining outdoors, this home offers the perfect blend of warmth, elegance, and everyday convenience.
Zillow last checked: 8 hours ago
Listing updated: August 08, 2025 at 12:36pm
Listing Provided by:
LINDA JACOBS,
Keller Williams North Atlanta
Bought with:
JoseOscar FloresMoreno, 371481
Keller Williams Rlty Consultants
Source: FMLS GA,MLS#: 7615940
Facts & features
Interior
Bedrooms & bathrooms
- Bedrooms: 5
- Bathrooms: 4
- Full bathrooms: 4
- Main level bathrooms: 1
- Main level bedrooms: 1
Primary bedroom
- Features: Oversized Master, Sitting Room, Other
- Level: Oversized Master, Sitting Room, Other
Bedroom
- Features: Oversized Master, Sitting Room, Other
Primary bathroom
- Features: Double Vanity, Separate Tub/Shower
Dining room
- Features: Open Concept, Seats 12+
Kitchen
- Features: Cabinets White, Kitchen Island, Pantry Walk-In, Stone Counters, View to Family Room
Heating
- Central, Zoned
Cooling
- Zoned
Appliances
- Included: Dishwasher, Dryer, Gas Cooktop, Microwave, Refrigerator, Washer
- Laundry: In Basement, In Hall, Laundry Room, Main Level
Features
- Bookcases, Crown Molding, Double Vanity, Entrance Foyer 2 Story, Recessed Lighting, Tray Ceiling(s)
- Flooring: Hardwood, Tile
- Windows: Window Treatments
- Basement: Finished,Finished Bath,Walk-Out Access
- Attic: Pull Down Stairs
- Number of fireplaces: 1
- Fireplace features: Gas Starter, Great Room
- Common walls with other units/homes: No Common Walls
Interior area
- Total structure area: 4,538
- Total interior livable area: 4,538 sqft
Property
Parking
- Total spaces: 2
- Parking features: Attached, Garage, Garage Faces Front, Kitchen Level, Storage
- Attached garage spaces: 2
Accessibility
- Accessibility features: None
Features
- Levels: Three Or More
- Patio & porch: Covered, Front Porch
- Exterior features: Garden, Private Yard, Rain Gutters, Other, No Dock
- Pool features: None
- Spa features: None
- Fencing: Back Yard,Wood
- Has view: Yes
- View description: Golf Course, Neighborhood, Trees/Woods
- Waterfront features: None
- Body of water: None
Lot
- Size: 0.28 Acres
- Features: Back Yard, Front Yard, Landscaped, Sprinklers In Front, Sprinklers In Rear
Details
- Additional structures: Other
- Parcel number: 21 564010531631
- Other equipment: None
- Horse amenities: None
Construction
Type & style
- Home type: SingleFamily
- Architectural style: Traditional
- Property subtype: Single Family Residence, Residential
Materials
- Brick 3 Sides
- Foundation: Concrete Perimeter
- Roof: Composition
Condition
- Resale
- New construction: No
- Year built: 1999
Utilities & green energy
- Electric: 220 Volts
- Sewer: Public Sewer
- Water: Public
- Utilities for property: Electricity Available, Natural Gas Available, Phone Available, Sewer Available, Underground Utilities, Water Available
Green energy
- Energy efficient items: Thermostat
- Energy generation: None
Community & neighborhood
Security
- Security features: Carbon Monoxide Detector(s), Fire Alarm, Secured Garage/Parking, Security Service, Smoke Detector(s)
Community
- Community features: Golf, Homeowners Assoc, Lake, Park, Pool, Swim Team, Tennis Court(s)
Location
- Region: Alpharetta
- Subdivision: Windward
HOA & financial
HOA
- Has HOA: Yes
- HOA fee: $870 annually
- Services included: Maintenance Grounds
Other
Other facts
- Road surface type: Asphalt
Price history
| Date | Event | Price |
|---|---|---|
| 8/6/2025 | Sold | $900,000+5.9%$198/sqft |
Source: | ||
| 7/21/2025 | Pending sale | $850,000$187/sqft |
Source: | ||
| 7/17/2025 | Listed for sale | $850,000+57.4%$187/sqft |
Source: | ||
| 5/15/2020 | Sold | $540,000$119/sqft |
Source: | ||
| 4/18/2020 | Pending sale | $540,000$119/sqft |
Source: Keller Williams Rlty, First Atlanta #6702306 | ||
Public tax history
| Year | Property taxes | Tax assessment |
|---|---|---|
| 2024 | $7,721 -4% | $307,080 |
| 2023 | $8,042 +68% | $307,080 +68.8% |
| 2022 | $4,786 +25.1% | $181,920 +3% |
Find assessor info on the county website
Neighborhood: 30005
Nearby schools
GreatSchools rating
- 9/10Creek View Elementary SchoolGrades: PK-5Distance: 2.1 mi
- 8/10Webb Bridge Middle SchoolGrades: 6-8Distance: 2.2 mi
- 9/10Alpharetta High SchoolGrades: 9-12Distance: 2.6 mi
Schools provided by the listing agent
- Elementary: Creek View
- Middle: Webb Bridge
- High: Alpharetta
Source: FMLS GA. This data may not be complete. We recommend contacting the local school district to confirm school assignments for this home.
Get a cash offer in 3 minutes
Find out how much your home could sell for in as little as 3 minutes with a no-obligation cash offer.
Estimated market value
$894,700
Get a cash offer in 3 minutes
Find out how much your home could sell for in as little as 3 minutes with a no-obligation cash offer.
Estimated market value
$894,700


