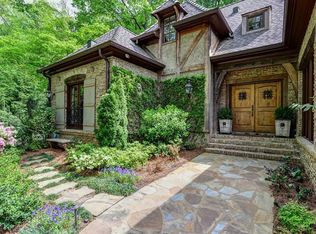Beautifully framed off the street with a long driveway over a small creek and large yard, the warm and welcoming feel of this Derby Hills (Windsor at Peachtree) gem hits you the minute you walk through the door. With gorgeous hardwoods on both levels, and updates throughout, everything you see confirms this home is well maintained and loved. The large eat-in kitchen opens to an uber-cozy great room centered around a toasty brick fireplace flanked by built-in bookshelves. The serene screened-in porch is surrounded by forest, and will be your sanctuary to read, eat, chat, and nap in privacy, secure knowing the neighborhood is controlled with video entry. Formal living and dining room, a guest bath, and an extra large garage with separate storage and workroom complete the first floor. Winding up the beautiful staircase from the foyer, you are greeted by four surprisingly large bedrooms, also with original wood floors, and a convenient laundry room with storage large enough to be a bedroom! Recently upgraded bathrooms and two spacious attics. Other upgrades include HVAC, lighting, roofing and appliances. Don’t miss this hidden jewel in one of the most exclusive areas of Atlanta. Just inside and benefited by Sandy Springs services, this treasure is equally convenient and tucked roughly 2 miles in between Buckhead shopping to the south, the Northside hospitals and Perimeter to the north, Roswell Rd and Chastain to the west, and Town Brookhaven to the east!
This property is off market, which means it's not currently listed for sale or rent on Zillow. This may be different from what's available on other websites or public sources.
