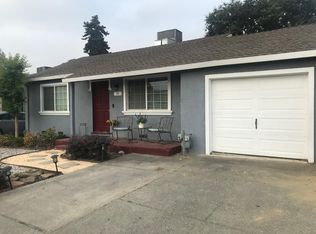Welcome to this 3-bedroom, 2-bathroom home located in Napa's Browns Valley area. This cozy residence features a spacious family room, perfect for gatherings and relaxation. The living room provides a comfortable space for everyday living, while the dining room offers a place to enjoy meals with loved ones. With a 2-car garage and storage shed, there is plenty of room for all your belongings. Step outside to the enclosed back deck, ideal for outdoor entertaining or simply enjoying the fresh air. Gardener included.
Tenant must maintain renters insurance the length of tenancy.
APPLICATION PROCESS:
You must submit an application on our website at Davidson & Bennett prior to seeing the inside of a rental unit.
Once you submit your application, we will contact you as soon as the unit is available to show. You will get a show date and time when we contact you. We do not accept application fees until you have seen the inside of the unit and you must see the inside of the unit. We do not rent properties "sight unseen".
It could take up to 14 days to process your application and provide approval or denial. It depends on how fast your landlords, employers and other references call us back. Please be patient.
Owner pays for Gardener. Tenant responsible for all utilities.
House for rent
$3,800/mo
1085 Austin Way, Napa, CA 94558
3beds
1,696sqft
Price may not include required fees and charges.
Single family residence
Available now
No pets
Central air
Hookups laundry
Attached garage parking
Forced air
What's special
Spacious family roomDining roomEnclosed back deckFresh air
- 38 days
- on Zillow |
- -- |
- -- |
Travel times
Get serious about saving for a home
Consider a first-time homebuyer savings account designed to grow your down payment with up to a 6% match & 4.15% APY.
Facts & features
Interior
Bedrooms & bathrooms
- Bedrooms: 3
- Bathrooms: 2
- Full bathrooms: 2
Heating
- Forced Air
Cooling
- Central Air
Appliances
- Included: Dishwasher, Oven, Refrigerator, WD Hookup
- Laundry: Hookups
Features
- WD Hookup
- Flooring: Carpet, Hardwood, Tile
Interior area
- Total interior livable area: 1,696 sqft
Property
Parking
- Parking features: Attached
- Has attached garage: Yes
- Details: Contact manager
Features
- Patio & porch: Patio
- Exterior features: Heating system: Forced Air, No Utilities included in rent, Storage Shed
Details
- Parcel number: 041452017000
Construction
Type & style
- Home type: SingleFamily
- Property subtype: Single Family Residence
Community & HOA
Location
- Region: Napa
Financial & listing details
- Lease term: 1 Year
Price history
| Date | Event | Price |
|---|---|---|
| 5/23/2025 | Listed for rent | $3,800$2/sqft |
Source: Zillow Rentals | ||
| 11/3/1998 | Sold | $235,000+20.5%$139/sqft |
Source: Public Record | ||
| 12/20/1996 | Sold | $195,000$115/sqft |
Source: Public Record | ||
![[object Object]](https://photos.zillowstatic.com/fp/d1cae9a71218b5a801b6a17ed43b2938-p_i.jpg)
