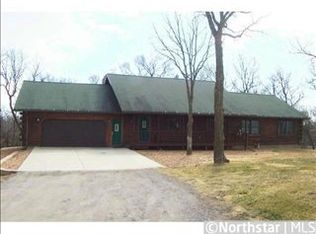Closed
$585,000
1085 125th St NW, Rice, MN 56367
3beds
2,920sqft
Single Family Residence
Built in 1995
12.8 Acres Lot
$-- Zestimate®
$200/sqft
$2,998 Estimated rent
Home value
Not available
Estimated sales range
Not available
$2,998/mo
Zestimate® history
Loading...
Owner options
Explore your selling options
What's special
Shrouded in mature trees, this 14 Acre wooded oasis offers privacy galore, conveniently located for easy commute! The stunning walkout boasts exceptional quality, unique details & layout w/show stopping features to impress the most discriminant! Hardwood oak floors, vaulted ceiling & massive windows, granite tops throughout, lavish owner's suite, stone surround FPs, huge composite deck & concrete patios, expansive lower level! Main floor laundry in addition to secondary lower laundry, (a large flex space currently used as storage & home gym), 48x39 pole shed fenced for animals, heated & insulated garage w/ epoxy floor! you'll find newer flooring & lighting, and a deluxe treehouse/deer stand equipped with electric, heat & a/c! A hard-to-find property at a great price point!
Zillow last checked: 8 hours ago
Listing updated: October 07, 2025 at 11:16pm
Listed by:
Christopher Hauck 320-267-1077,
Coldwell Banker Realty
Bought with:
David J Kramer
Keller Williams Classic Rlty NW
Source: NorthstarMLS as distributed by MLS GRID,MLS#: 6578351
Facts & features
Interior
Bedrooms & bathrooms
- Bedrooms: 3
- Bathrooms: 3
- 3/4 bathrooms: 2
- 1/2 bathrooms: 1
Bedroom 1
- Level: Main
- Area: 204 Square Feet
- Dimensions: 17x12
Bedroom 2
- Level: Lower
- Area: 180 Square Feet
- Dimensions: 15x12
Bedroom 3
- Level: Lower
- Area: 132 Square Feet
- Dimensions: 12x11
Dining room
- Level: Main
- Area: 144 Square Feet
- Dimensions: 12x12
Family room
- Level: Lower
- Area: 336 Square Feet
- Dimensions: 24x14
Flex room
- Level: Lower
- Area: 228 Square Feet
- Dimensions: 19x12
Kitchen
- Level: Main
- Area: 140 Square Feet
- Dimensions: 14x10
Laundry
- Level: Main
- Area: 84 Square Feet
- Dimensions: 12x7
Living room
- Level: Main
- Area: 391 Square Feet
- Dimensions: 23x17
Office
- Level: Main
- Area: 130 Square Feet
- Dimensions: 13x10
Storage
- Level: Lower
- Area: 60 Square Feet
- Dimensions: 12x5
Heating
- Forced Air
Cooling
- Central Air
Appliances
- Included: Dishwasher, Dryer, Exhaust Fan, Microwave, Range, Refrigerator, Stainless Steel Appliance(s), Washer, Water Softener Owned
Features
- Basement: Finished,Full,Walk-Out Access
- Number of fireplaces: 2
- Fireplace features: Family Room, Gas, Living Room, Stone, Wood Burning
Interior area
- Total structure area: 2,920
- Total interior livable area: 2,920 sqft
- Finished area above ground: 1,460
- Finished area below ground: 1,360
Property
Parking
- Total spaces: 3
- Parking features: Attached, Garage, Garage Door Opener, Heated Garage, Insulated Garage
- Attached garage spaces: 3
- Has uncovered spaces: Yes
Accessibility
- Accessibility features: Other
Features
- Levels: One
- Stories: 1
- Patio & porch: Composite Decking, Front Porch
- Fencing: Split Rail,Wood
Lot
- Size: 12.80 Acres
- Dimensions: 852 x 654 x 849 x 654
- Features: Many Trees
Details
- Additional structures: Barn(s), Storage Shed
- Foundation area: 1460
- Parcel number: 060068400
- Zoning description: Residential-Single Family
Construction
Type & style
- Home type: SingleFamily
- Property subtype: Single Family Residence
Materials
- Metal Siding
- Roof: Asphalt
Condition
- Age of Property: 30
- New construction: No
- Year built: 1995
Utilities & green energy
- Gas: Propane
- Sewer: Private Sewer
- Water: Well
Community & neighborhood
Location
- Region: Rice
- Subdivision: Deer Pines
HOA & financial
HOA
- Has HOA: No
Price history
| Date | Event | Price |
|---|---|---|
| 10/4/2024 | Sold | $585,000$200/sqft |
Source: | ||
| 9/4/2024 | Pending sale | $585,000$200/sqft |
Source: | ||
| 8/9/2024 | Listed for sale | $585,000+30%$200/sqft |
Source: | ||
| 5/4/2018 | Sold | $449,900$154/sqft |
Source: Agent Provided Report a problem | ||
| 1/16/2018 | Sold | $449,900$154/sqft |
Source: | ||
Public tax history
| Year | Property taxes | Tax assessment |
|---|---|---|
| 2017 | $1 -100% | $24,900 -91.7% |
| 2016 | $3,304 +4.2% | $301,500 +17.2% |
| 2015 | $3,172 | $257,300 +4.8% |
Find assessor info on the county website
Neighborhood: 56367
Nearby schools
GreatSchools rating
- 7/10Rice Elementary SchoolGrades: PK-5Distance: 1.5 mi
- 4/10Sauk Rapids-Rice Middle SchoolGrades: 6-8Distance: 11 mi
- 6/10Sauk Rapids-Rice Senior High SchoolGrades: 9-12Distance: 10.2 mi
Get pre-qualified for a loan
At Zillow Home Loans, we can pre-qualify you in as little as 5 minutes with no impact to your credit score.An equal housing lender. NMLS #10287.
