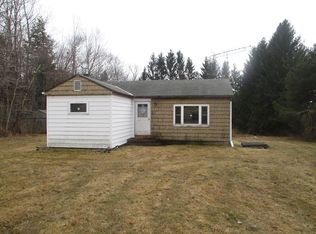Closed
$352,500
10849 Haradon Rd, Corning, NY 14830
4beds
1,805sqft
Single Family Residence
Built in 2017
33.81 Acres Lot
$394,700 Zestimate®
$195/sqft
$2,212 Estimated rent
Home value
$394,700
$221,000 - $750,000
$2,212/mo
Zestimate® history
Loading...
Owner options
Explore your selling options
What's special
Picture yourself in this nearly new ranch situated on 33.81 acres with a view. This wonderful property has pastures, manicured yard and trails through the wooded area. The interior boasts plenty of sunlight to brighten any room. With ample hickory cabinets, stunning countertops and wood like flooring in the beautiful kitchen. A sliding door to exit from your spacious living room to the rear deck. A new gas fireplace conveys. The owner suite has an amazingly large attached bathroom, and walk in shower. Two other bedrooms and another full bathroom on the 1st level. The 4th bedroom is finished on the 2nd level.. A new 2 car garage with 200 amp, large shed and run-ins accompany this property with electric fencing. This amazing property needs nothing, just you, to call it home. Don't delay!
Zillow last checked: 8 hours ago
Listing updated: February 24, 2025 at 09:54am
Listed by:
Pamela Au 607-972-7541,
Laurel Management, Inc.
Bought with:
Pamela Au, 40AU1063546
Laurel Management, Inc.
Source: NYSAMLSs,MLS#: EC274589 Originating MLS: Elmira Corning Regional Association Of REALTORS
Originating MLS: Elmira Corning Regional Association Of REALTORS
Facts & features
Interior
Bedrooms & bathrooms
- Bedrooms: 4
- Bathrooms: 2
- Full bathrooms: 2
Bedroom 1
- Level: First
Bedroom 2
- Level: First
Bedroom 3
- Level: First
Bedroom 4
- Level: Second
Foyer
- Level: First
Kitchen
- Level: First
Laundry
- Level: First
Living room
- Level: First
Heating
- Gas, Forced Air
Appliances
- Included: Dryer, Dishwasher, Exhaust Fan, Electric Water Heater, Free-Standing Range, Microwave, Oven, Refrigerator, Range Hood, Washer
- Laundry: Main Level
Features
- Ceiling Fan(s), Window Treatments, Bedroom on Main Level
- Flooring: Carpet, Laminate, Varies, Vinyl
- Windows: Drapes
- Basement: Crawl Space
- Number of fireplaces: 2
Interior area
- Total structure area: 1,805
- Total interior livable area: 1,805 sqft
Property
Parking
- Total spaces: 2
- Parking features: Detached, Garage, Gravel, Off Street, Workshop in Garage, Garage Door Opener
- Garage spaces: 2
Features
- Patio & porch: Deck
- Exterior features: Deck, Fully Fenced
- Fencing: Full
- Body of water: None
Lot
- Size: 33.81 Acres
- Dimensions: 1190 x 1237
Details
- Additional structures: Barn(s), Outbuilding, Shed(s), Storage
- Parcel number: 246.0001005.211
- Zoning: residentia
Construction
Type & style
- Home type: SingleFamily
- Architectural style: Ranch
- Property subtype: Single Family Residence
Materials
- Vinyl Siding
- Foundation: Poured, Pillar/Post/Pier
- Roof: Shingle
Condition
- Resale
- Year built: 2017
Utilities & green energy
- Sewer: Septic Tank
- Water: Well
- Utilities for property: Cable Available
Community & neighborhood
Location
- Region: Corning
- Subdivision: None
Price history
| Date | Event | Price |
|---|---|---|
| 8/5/2024 | Sold | $352,500+3.7%$195/sqft |
Source: | ||
| 6/11/2024 | Listed for sale | $339,900+13.3%$188/sqft |
Source: | ||
| 3/6/2023 | Sold | $299,900$166/sqft |
Source: | ||
| 1/23/2023 | Contingent | $299,900$166/sqft |
Source: | ||
| 1/15/2023 | Listed for sale | $299,900-1.3%$166/sqft |
Source: | ||
Public tax history
| Year | Property taxes | Tax assessment |
|---|---|---|
| 2024 | -- | $252,800 +13.5% |
| 2023 | -- | $222,800 |
| 2022 | -- | $222,800 +10.9% |
Find assessor info on the county website
Neighborhood: 14830
Nearby schools
GreatSchools rating
- 4/10Winfield Street Elementary SchoolGrades: K-5Distance: 5 mi
- 4/10CORNING-PAINTED POST MIDDLE SCHOOLGrades: 6-8Distance: 5.3 mi
- 5/10Corning Painted Post East High SchoolGrades: 9-12Distance: 5.9 mi
Schools provided by the listing agent
- District: Corning-Painted Post
Source: NYSAMLSs. This data may not be complete. We recommend contacting the local school district to confirm school assignments for this home.
