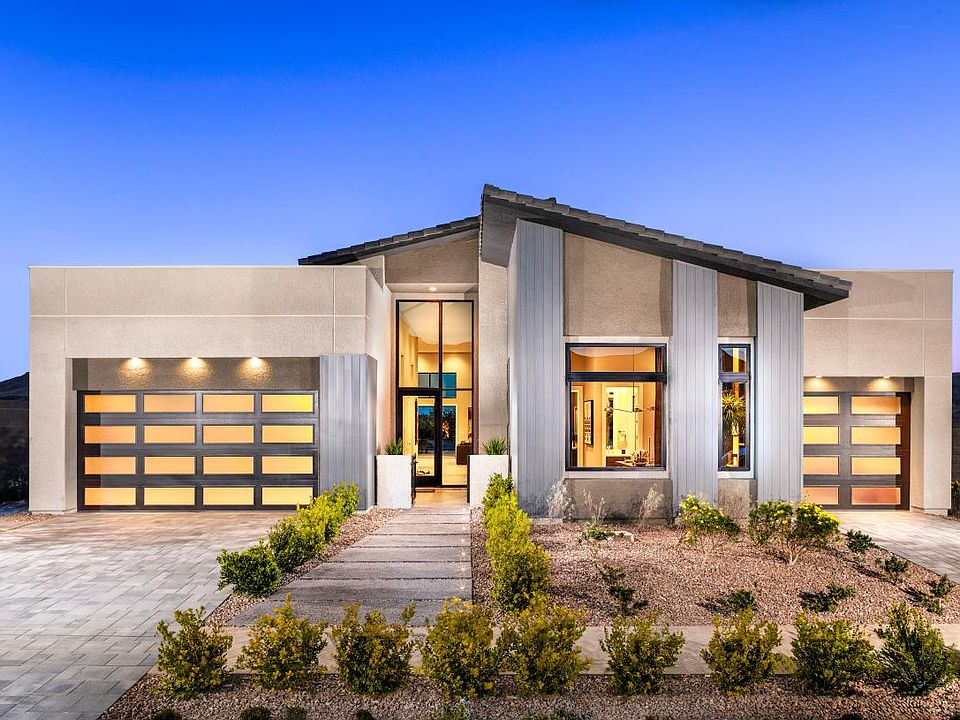The professionally decorated single-story Desert Contemporary model home is now for sale, complete with designer extras, upgrades and all furnishing. As you enter the home, the exquisite foyer presents 16-foot ceilings with sweeping views of this home's open-concept floor plan and luxurious finishes. The spacious kitchen features a wraparound breakfast bar, quartz countertops, and upgraded cabinetry. The large primary bedroom suite offers a serene bath with dual vanities, a soaking tub, a luxe shower with drying areas, and two private water closets. Take in the fresh air with the home's covered patio, enhanced with abundant add-ons to elevate your outdoor living space. Amenities in the community include pools, pickleball courts, a fitness center, and more. Schedule an appointment today to see it for yourself! Disclaimer: Photos are images only and should not be relied upon to confirm applicable features.
New construction
$3,100,000
10848 Vista Altura Ave, Las Vegas, NV 89135
4beds
3,415sqft
Single Family Residence
Built in 2025
-- sqft lot
$2,984,100 Zestimate®
$908/sqft
$-- HOA
Under construction (available July 2025)
Currently being built and ready to move in soon. Reserve today by contacting the builder.
What's special
Luxurious finishesQuartz countertopsDual vanitiesCovered patioLarge primary bedroom suiteSpacious kitchenWraparound breakfast bar
This home is based on the Satinwood plan.
- 48 days
- on Zillow |
- 540 |
- 24 |
Zillow last checked: June 16, 2025 at 05:35am
Listing updated: June 16, 2025 at 05:35am
Listed by:
Toll Brothers
Source: Toll Brothers Inc.
Travel times
Facts & features
Interior
Bedrooms & bathrooms
- Bedrooms: 4
- Bathrooms: 5
- Full bathrooms: 4
- 1/2 bathrooms: 1
Interior area
- Total interior livable area: 3,415 sqft
Video & virtual tour
Property
Parking
- Total spaces: 3
- Parking features: Garage
- Garage spaces: 3
Features
- Levels: 1.0
- Stories: 1
Construction
Type & style
- Home type: SingleFamily
- Property subtype: Single Family Residence
Condition
- New Construction,Under Construction
- New construction: Yes
- Year built: 2025
Details
- Builder name: Toll Brothers
Community & HOA
Community
- Subdivision: Toll Brothers at Ascension - Ridgeline Collection
Location
- Region: Las Vegas
Financial & listing details
- Price per square foot: $908/sqft
- Date on market: 4/30/2025
About the community
Clubhouse
Toll Brothers at Ascension - Ridgeline Collection is a community of new single-story homes in Summerlin, Las Vegas. These luxury new construction homes offer elegant living with carefully designed floor plans and large, open indoor and outdoor living spaces. With striking great room ceilings, storefront windows, and a suite of personalization options such as primary retreats and luxury multi-gen suites, this community is perfect for buyers seeking an elevated living experience. Home price does not include any home site premium.

10778 Desert Heights Ave, Las Vegas, NV 89135
Source: Toll Brothers Inc.
