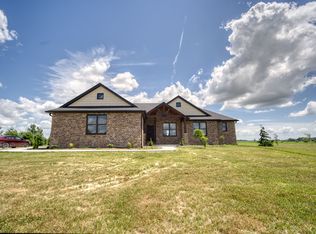Closed
Listing Provided by:
Meredith K Hawkins 618-334-1238,
Keller Williams Marquee
Bought with: Re/Max Signature Properties
$328,000
10848 Seger Rd, Trenton, IL 62293
3beds
2,788sqft
Single Family Residence
Built in 1972
2.92 Acres Lot
$412,200 Zestimate®
$118/sqft
$2,069 Estimated rent
Home value
$412,200
$309,000 - $536,000
$2,069/mo
Zestimate® history
Loading...
Owner options
Explore your selling options
What's special
Looking for acreage? Love the country life? You do not want to miss your opportunity to own this beautiful property settled on 3 acres of well-maintained landscape! 3 bed/1.5 bath ranch with updated bathrooms, partially finished basement with family room and additional large walk-in shower. The cozy back patio is the perfect spot to take in those evening sunsets! A fourth flex room in the basement would be perfect for an office or a hobby room! The oversized outbuilding includes secondary suite complete with forced heat, bedroom, kitchen, laundry and full bathroom! The oversized garage easily fits 4 full-sized vehicles and more! The extended finished area is perfect for entertaining or for storing all your personal recreational goods, OR choose to use the extended quarters for guests! Plenty of parking space(s) with the long gravel driveway. Plenty of room for all of your family and friends! Take in the country air under the stars! Offered as-is.
Zillow last checked: 8 hours ago
Listing updated: April 28, 2025 at 05:55pm
Listing Provided by:
Meredith K Hawkins 618-334-1238,
Keller Williams Marquee
Bought with:
Trudy H Knobeloch, 471.018078
Re/Max Signature Properties
Source: MARIS,MLS#: 23064270 Originating MLS: Southwestern Illinois Board of REALTORS
Originating MLS: Southwestern Illinois Board of REALTORS
Facts & features
Interior
Bedrooms & bathrooms
- Bedrooms: 3
- Bathrooms: 2
- Full bathrooms: 1
- 1/2 bathrooms: 1
- Main level bathrooms: 2
- Main level bedrooms: 3
Primary bedroom
- Features: Floor Covering: Carpeting, Wall Covering: Some
- Level: Main
- Area: 132
- Dimensions: 12x11
Bedroom
- Features: Floor Covering: Carpeting, Wall Covering: Some
- Level: Main
- Area: 120
- Dimensions: 12x10
Bedroom
- Features: Floor Covering: Laminate, Wall Covering: Some
- Level: Main
- Area: 132
- Dimensions: 12x11
Bathroom
- Features: Floor Covering: Luxury Vinyl Tile, Wall Covering: Some
- Level: Main
- Area: 48
- Dimensions: 8x6
Bathroom
- Features: Floor Covering: Luxury Vinyl Tile, Wall Covering: Some
- Level: Main
- Area: 72
- Dimensions: 9x8
Family room
- Features: Floor Covering: Other, Wall Covering: None
- Level: Lower
- Area: 420
- Dimensions: 30x14
Kitchen
- Features: Floor Covering: Laminate, Wall Covering: Some
- Level: Main
- Area: 294
- Dimensions: 21x14
Laundry
- Features: Floor Covering: Concrete, Wall Covering: None
- Level: Lower
- Area: 324
- Dimensions: 36x9
Living room
- Features: Floor Covering: Carpeting, Wall Covering: Some
- Level: Main
- Area: 216
- Dimensions: 18x12
Office
- Features: Floor Covering: Laminate, Wall Covering: None
- Level: Lower
- Area: 143
- Dimensions: 13x11
Heating
- Propane, Forced Air
Cooling
- Central Air, Electric
Appliances
- Included: Electric Water Heater, Microwave, Range Hood, Electric Range, Electric Oven, Refrigerator
Features
- Kitchen/Dining Room Combo, Workshop/Hobby Area, Breakfast Bar, Eat-in Kitchen, High Speed Internet
- Windows: Tilt-In Windows
- Basement: Full,Partially Finished
- Has fireplace: No
- Fireplace features: Recreation Room, None
Interior area
- Total structure area: 2,788
- Total interior livable area: 2,788 sqft
- Finished area above ground: 1,288
- Finished area below ground: 1,288
Property
Parking
- Total spaces: 3
- Parking features: Covered, Garage, Garage Door Opener, Off Street, Oversized, Storage, Workshop in Garage
- Garage spaces: 2
- Carport spaces: 1
- Covered spaces: 3
Features
- Levels: One
- Patio & porch: Patio, Covered
Lot
- Size: 2.92 Acres
- Dimensions: 176 x 729 x 174 x 730
Details
- Additional structures: Metal Building, Outbuilding, Outdoor Kitchen, RV/Boat Storage, Second Residence, Storage, Utility Building
- Parcel number: 0503.0100004
- Special conditions: Standard
Construction
Type & style
- Home type: SingleFamily
- Architectural style: Ranch,Traditional
- Property subtype: Single Family Residence
Materials
- Brick
Condition
- Year built: 1972
Utilities & green energy
- Sewer: Septic Tank
- Water: Public
Community & neighborhood
Location
- Region: Trenton
Other
Other facts
- Listing terms: Cash,Conventional,FHA,USDA Loan,VA Loan
- Ownership: Private
- Road surface type: Gravel
Price history
| Date | Event | Price |
|---|---|---|
| 12/29/2023 | Sold | $328,000-2.1%$118/sqft |
Source: | ||
| 11/9/2023 | Pending sale | $335,000$120/sqft |
Source: | ||
| 11/8/2023 | Contingent | $335,000$120/sqft |
Source: | ||
| 10/30/2023 | Listed for sale | $335,000$120/sqft |
Source: | ||
Public tax history
| Year | Property taxes | Tax assessment |
|---|---|---|
| 2023 | $4,876 +6.7% | $59,700 +8.7% |
| 2022 | $4,568 +1.6% | $54,904 +8.6% |
| 2021 | $4,498 +9.2% | $50,544 +11.3% |
Find assessor info on the county website
Neighborhood: 62293
Nearby schools
GreatSchools rating
- 8/10Lebanon Elementary SchoolGrades: PK-5Distance: 4.7 mi
- 4/10Lebanon High SchoolGrades: 6-12Distance: 4.6 mi
Schools provided by the listing agent
- Elementary: Lebanon Dist 9
- Middle: Lebanon Dist 9
- High: Lebanon
Source: MARIS. This data may not be complete. We recommend contacting the local school district to confirm school assignments for this home.

Get pre-qualified for a loan
At Zillow Home Loans, we can pre-qualify you in as little as 5 minutes with no impact to your credit score.An equal housing lender. NMLS #10287.
Sell for more on Zillow
Get a free Zillow Showcase℠ listing and you could sell for .
$412,200
2% more+ $8,244
With Zillow Showcase(estimated)
$420,444