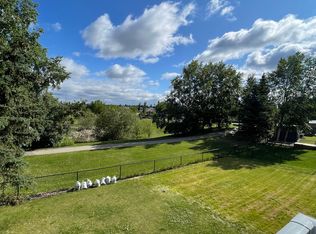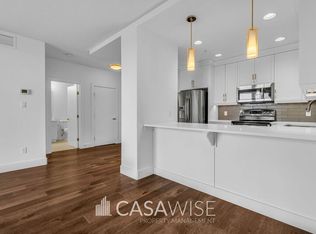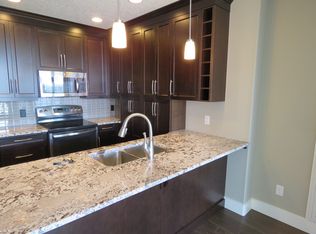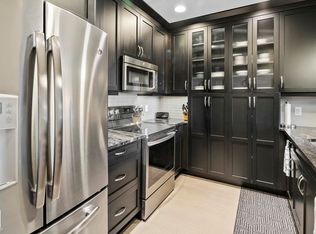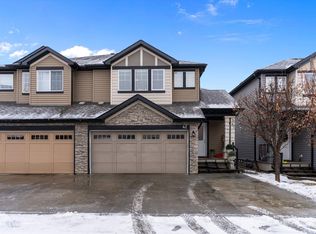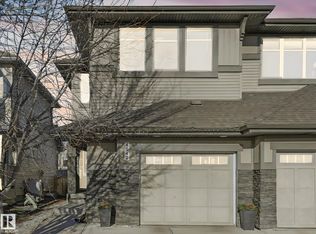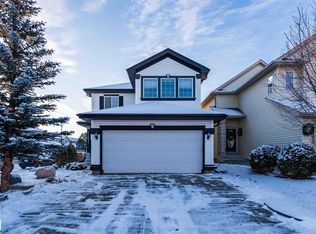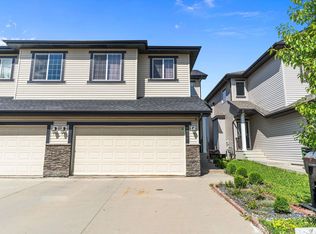10848 8th Ave SW #7, Edmonton, AB T6W 1G5
What's special
- 9 days |
- 28 |
- 0 |
Likely to sell faster than
Zillow last checked: 8 hours ago
Listing updated: December 10, 2025 at 12:59pm
Sonia Tarabay,
RE/MAX Elite
Facts & features
Interior
Bedrooms & bathrooms
- Bedrooms: 3
- Bathrooms: 3
- Full bathrooms: 3
Primary bedroom
- Level: Main
Heating
- Forced Air-1, Natural Gas
Cooling
- Air Conditioner, Air Conditioning-Central
Appliances
- Included: Dishwasher-Built-In, Dryer, Refrigerator, Electric Stove, Washer
Features
- Vacuum Systems
- Flooring: Carpet, Hardwood
- Windows: Window Coverings
- Basement: Full, Partially Finished, Walkout Basement, Walkout Basement
- Fireplace features: Gas
Interior area
- Total structure area: 1,398
- Total interior livable area: 1,398 sqft
Video & virtual tour
Property
Parking
- Total spaces: 2
- Parking features: Double Garage Attached, Oversized, Garage Control, Garage Opener
- Attached garage spaces: 2
Features
- Levels: 2
- Patio & porch: Deck
- Exterior features: Landscaped
Lot
- Features: Landscaped, Park/Reserve, Near Public Transit, Shopping Nearby, See Remarks, Public Transportation
Construction
Type & style
- Home type: MultiFamily
- Architectural style: Bungalow
- Property subtype: Duplex, Half Duplex
- Attached to another structure: Yes
Materials
- Foundation: Concrete Perimeter
- Roof: Asphalt
Condition
- Year built: 2001
Community & HOA
Community
- Features: Deck, Walkout Basement, See Remarks
- Senior community: Yes
HOA
- Has HOA: Yes
- Services included: Insur. for Common Areas, Professional Management, Reserve Fund Contribution, Amenities w/HOA
Location
- Region: Edmonton
Financial & listing details
- Price per square foot: C$321/sqft
- Date on market: 12/2/2025
- Ownership: Private
By pressing Contact Agent, you agree that the real estate professional identified above may call/text you about your search, which may involve use of automated means and pre-recorded/artificial voices. You don't need to consent as a condition of buying any property, goods, or services. Message/data rates may apply. You also agree to our Terms of Use. Zillow does not endorse any real estate professionals. We may share information about your recent and future site activity with your agent to help them understand what you're looking for in a home.
Price history
Price history
Price history is unavailable.
Public tax history
Public tax history
Tax history is unavailable.Climate risks
Neighborhood: Hertiage Valley
Nearby schools
GreatSchools rating
No schools nearby
We couldn't find any schools near this home.
- Loading
