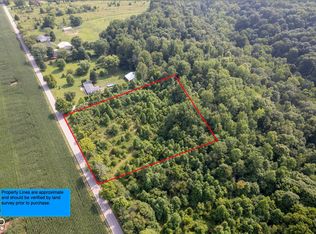SPECTACULAR LAYOUT IN THIS 6 BDRM/3 BTH HOME ON 5 ACRES! LRG BDRMS, GREAT RM, FAMILY RM W/VAULTED CEILING, CUSTOM THEATRE RM, UPSTAIRS BONUS RM, FORMAL DINING & LOFT WITH LOTS OF CUSTOM UPDATES. MSTR BDRM ON MAIN LEVEL W/OVERSIZED BTH & HEATED WHIRLPOOL TUB. RECENTLY UPDATED KITCHEN HAS LRG PANTRY, BRKFST BAR, & SITTING AREA. WOOD BURNING STOVE W/BLOWER HELPS SAVE ON ENERGY. HEATED OUTBUILDING & ADDTL STORAGE SHED, LRG BACK PATIO, & HUGE GARDEN AREA FOR YOUR GREEN THUMB. HOME IS A MUST SEE!
This property is off market, which means it's not currently listed for sale or rent on Zillow. This may be different from what's available on other websites or public sources.
