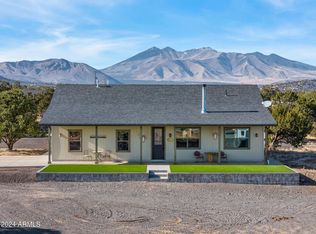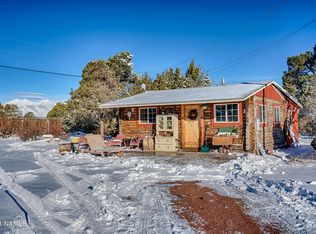Two story, site built, one of a kind, cozy home with 2 wood stoves. The entire exterior is dark 2x12 wood siding and has hardwood floors thoughout theinterior. 1st floor entrance is through a passive solar mud-room to the downstairs living room with bay window and ceiling fan. Guest bathroom/utility room is off of the living room. Downstairs master bedroom with walk in closet and large master bathroom with cast iron claw and ball tub and shower is also off of the living room with its own small deck. Spiral staircase leads to upstairs kitchen with center island and hanging pot rack. Kitchen is open to large vaulted family room with adjoining full bathroom and built in pantry. There are 2 upstairs bedrooms. Family room features wood stove, skylights.
This property is off market, which means it's not currently listed for sale or rent on Zillow. This may be different from what's available on other websites or public sources.

