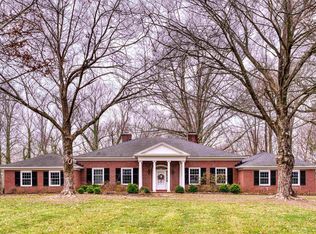Closed
$339,400
10845 Browning Rd, Evansville, IN 47725
3beds
3,294sqft
Single Family Residence
Built in 1972
2.3 Acres Lot
$413,100 Zestimate®
$--/sqft
$2,499 Estimated rent
Home value
$413,100
$384,000 - $446,000
$2,499/mo
Zestimate® history
Loading...
Owner options
Explore your selling options
What's special
Welcome to your own private oasis, nestled on 2.3 acres on the North side of Evansville. This stunning mid-century modern ranch provides a serene and inviting atmosphere that is perfect for those who appreciate the beauty of the outdoors. Step inside the tiled foyer entry and feel the warmth of the hardwood floors that lead you into the living room, with a stone fireplace and stunning views of the property through the French doors leading out to the balcony deck with iron railing. The large kitchen boasts a center island, ample storage, and a dining area, making it the perfect gathering spot for family and friends. The adjacent dining room features two built-in corner hutches and is easily accessible from the kitchen and the living room. The primary bedroom is a peaceful retreat, featuring hardwood floors, a large closet, and built-in storage. The main bathroom offers a jetted tub, double-sink vanity, and walk-in shower. The light-filled guest bedrooms are equally stunning, with hardwood floors and large closets. Downstairs, the built-in bar, stone fireplace, and large glass doors framing the picturesque views that nature has created, allow the perfect place to gather with friends and family. The office is also located in the basement, providing a quiet and private space to work from home. The backyard is a true paradise, featuring an in-ground pool, balcony deck, a storage shed, and a tree-lined yard that was carefully crafted for outdoor entertaining. With its expansive lot and private setting, this property is a rare find. If you'd like more room to spread out, there is adjacent acreage available for purchase.
Zillow last checked: 8 hours ago
Listing updated: April 21, 2023 at 12:46pm
Listed by:
Chris K Schafer Cell:812-430-9630,
F.C. TUCKER EMGE
Bought with:
Michael Fisher, RB14035044
4Realty, LLC
Source: IRMLS,MLS#: 202309559
Facts & features
Interior
Bedrooms & bathrooms
- Bedrooms: 3
- Bathrooms: 2
- Full bathrooms: 2
- Main level bedrooms: 3
Bedroom 1
- Level: Main
Bedroom 2
- Level: Main
Dining room
- Level: Main
- Area: 210
- Dimensions: 15 x 14
Family room
- Level: Basement
- Area: 493
- Dimensions: 29 x 17
Kitchen
- Level: Main
- Area: 260
- Dimensions: 20 x 13
Living room
- Level: Main
- Area: 450
- Dimensions: 25 x 18
Heating
- Natural Gas, Forced Air
Cooling
- Central Air
Appliances
- Laundry: Electric Dryer Hookup, Main Level, Washer Hookup
Features
- Bar, Breakfast Bar, Beamed Ceilings, Eat-in Kitchen, Entrance Foyer, Kitchen Island, Stand Up Shower, Tub and Separate Shower, Formal Dining Room, Great Room
- Basement: Full,Walk-Out Access,Finished
- Number of fireplaces: 2
- Fireplace features: Family Room, Living Room, Two
Interior area
- Total structure area: 3,294
- Total interior livable area: 3,294 sqft
- Finished area above ground: 2,196
- Finished area below ground: 1,098
Property
Parking
- Total spaces: 2.5
- Parking features: Attached, Garage Door Opener
- Attached garage spaces: 2.5
Features
- Levels: One
- Stories: 1
- Patio & porch: Deck, Covered
- Pool features: In Ground
- Has spa: Yes
- Spa features: Jet Tub
Lot
- Size: 2.30 Acres
- Features: Many Trees
Details
- Additional structures: Shed
- Parcel number: 820421002115.026019
Construction
Type & style
- Home type: SingleFamily
- Property subtype: Single Family Residence
Materials
- Brick, Stone
Condition
- New construction: No
- Year built: 1972
Utilities & green energy
- Sewer: Septic Tank
- Water: Public
Community & neighborhood
Location
- Region: Evansville
- Subdivision: None
Price history
| Date | Event | Price |
|---|---|---|
| 4/21/2023 | Sold | $339,400+13.3% |
Source: | ||
| 4/1/2023 | Pending sale | $299,500 |
Source: | ||
| 3/31/2023 | Listed for sale | $299,500+10.9% |
Source: | ||
| 7/23/2009 | Sold | $270,000-10% |
Source: | ||
| 5/1/2009 | Listed for sale | $300,000$91/sqft |
Source: ERA First Advantage Realty, Inc. #164502 Report a problem | ||
Public tax history
| Year | Property taxes | Tax assessment |
|---|---|---|
| 2024 | $2,901 -13.5% | $286,900 +7.2% |
| 2023 | $3,353 +4.9% | $267,600 -6.5% |
| 2022 | $3,196 +1.9% | $286,100 +7.3% |
Find assessor info on the county website
Neighborhood: 47725
Nearby schools
GreatSchools rating
- 8/10Oak Hill ElementaryGrades: K-6Distance: 2.5 mi
- 8/10North Junior High SchoolGrades: 7-8Distance: 2.8 mi
- 9/10North High SchoolGrades: 9-12Distance: 2.7 mi
Schools provided by the listing agent
- Elementary: McCutchanville
- Middle: North
- High: North
- District: Evansville-Vanderburgh School Corp.
Source: IRMLS. This data may not be complete. We recommend contacting the local school district to confirm school assignments for this home.
Get pre-qualified for a loan
At Zillow Home Loans, we can pre-qualify you in as little as 5 minutes with no impact to your credit score.An equal housing lender. NMLS #10287.
Sell for more on Zillow
Get a Zillow Showcase℠ listing at no additional cost and you could sell for .
$413,100
2% more+$8,262
With Zillow Showcase(estimated)$421,362
