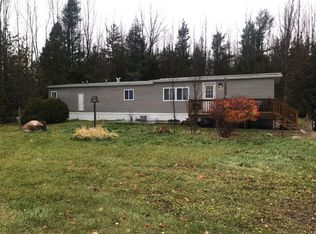Sold for $189,900 on 05/09/25
$189,900
10844 N Black River Rd, Cheboygan, MI 49721
3beds
1,352sqft
Single Family Residence
Built in 1998
2 Acres Lot
$192,200 Zestimate®
$140/sqft
$1,890 Estimated rent
Home value
$192,200
Estimated sales range
Not available
$1,890/mo
Zestimate® history
Loading...
Owner options
Explore your selling options
What's special
3 BEDROOM, 2 BATH HOME FOR SALE NEAR CHEBOYGAN SITTING ON 2 ACRES. This home has fenced in backyard along the property lines. You're close to town, with a beautiful view in front of some farmland. We have a steel roof, newer appliances, Hardwood floors, new carpet in the bedrooms, and a storage shed out back. Sellers have chickens, roosters, goats, and more. The yard is gorgeous. We also have a fenced in garden area in front. All this plus a one year Home Warranty. Call today for more information.
Zillow last checked: 8 hours ago
Listing updated: May 09, 2025 at 02:04pm
Listed by:
Roger J Kopernik 231-420-3805,
Exit Realty Premier
Source: WWMLS,MLS#: 201833836
Facts & features
Interior
Bedrooms & bathrooms
- Bedrooms: 3
- Bathrooms: 2
- Full bathrooms: 2
Heating
- Forced Air, Natural Gas, Wood Stove
Appliances
- Included: Water Heater, Washer, Range/Oven, Refrigerator, Dryer, Dishwasher
- Laundry: Main Level
Features
- Vaulted Ceiling(s), Walk-In Closet(s), Split Bdrm Flr Plan
- Flooring: Hardwood
- Windows: Curtain Rods, Drapes
- Basement: None
Interior area
- Total structure area: 1,352
- Total interior livable area: 1,352 sqft
- Finished area above ground: 1,352
Property
Parking
- Parking features: Garage
- Has garage: Yes
Features
- Patio & porch: Deck
- Has spa: Yes
- Spa features: Bath
- Frontage type: None
Lot
- Size: 2 Acres
- Dimensions: 175' x 499'
Details
- Parcel number: 10400820001101
Construction
Type & style
- Home type: SingleFamily
- Architectural style: Ranch
- Property subtype: Single Family Residence
Materials
- Foundation: Crawl
Condition
- Year built: 1998
Utilities & green energy
- Sewer: Septic Tank
Community & neighborhood
Location
- Region: Cheboygan
- Subdivision: T37N, R1W
Other
Other facts
- Listing terms: Cash,Conventional Mortgage,FHA,VA Loan
- Ownership: Owner
- Road surface type: Paved, Maintained
Price history
| Date | Event | Price |
|---|---|---|
| 5/9/2025 | Sold | $189,900$140/sqft |
Source: | ||
| 4/1/2025 | Contingent | $189,900$140/sqft |
Source: | ||
| 3/27/2025 | Listed for sale | $189,900+92.8%$140/sqft |
Source: | ||
| 3/20/2020 | Sold | $98,500-1.5%$73/sqft |
Source: | ||
| 12/23/2019 | Listed for sale | $100,000$74/sqft |
Source: EXIT Realty Premier #322504 Report a problem | ||
Public tax history
| Year | Property taxes | Tax assessment |
|---|---|---|
| 2025 | $1,055 +5% | $85,300 +11.6% |
| 2024 | $1,005 +2.4% | $76,400 +11.4% |
| 2023 | $982 +2.7% | $68,600 +47.2% |
Find assessor info on the county website
Neighborhood: 49721
Nearby schools
GreatSchools rating
- NAEast Elementary SchoolGrades: K-3Distance: 1.7 mi
- 5/10Cheboygan Area High SchoolGrades: 8-12Distance: 2.1 mi
- 6/10Cheboygan Intermediate SchoolGrades: 3-5Distance: 2.2 mi
Schools provided by the listing agent
- Elementary: Cheboygan
- High: Cheboygan
Source: WWMLS. This data may not be complete. We recommend contacting the local school district to confirm school assignments for this home.

Get pre-qualified for a loan
At Zillow Home Loans, we can pre-qualify you in as little as 5 minutes with no impact to your credit score.An equal housing lender. NMLS #10287.
