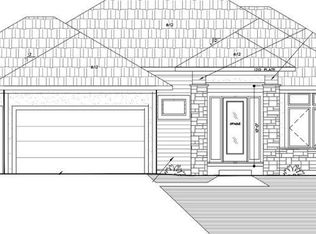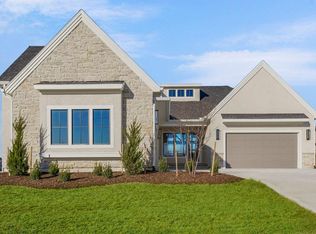Sold
Price Unknown
10841 S Green Rd, Olathe, KS 66061
5beds
3,724sqft
Single Family Residence
Built in 2024
0.32 Acres Lot
$975,200 Zestimate®
$--/sqft
$4,365 Estimated rent
Home value
$975,200
$907,000 - $1.04M
$4,365/mo
Zestimate® history
Loading...
Owner options
Explore your selling options
What's special
Introducing The Chesapeake IIX by Hilmann Homes — the builder’s personal residence and a showcase of thoughtful design and elevated craftsmanship. This stunning 5-bedroom, 3.5-bath reverse 1.5 story plan offers a luxurious and functional layout perfect for everyday living and entertaining. The main level features a serene primary suite with a sparkling spa-like bathroom, complete with a free-standing tub, an oversized shower, and a custom walk-in closet with built-in dresser and quartz countertops.
Two additional bedrooms on the main level provide flexibility for guests, family, or a home office setup. The heart of the home is the beautifully appointed kitchen, designed with both style and function in mind. A true entertainer’s dream, it includes a pantry outfitted with abundant cabinetry, a prep sink/coffee bar — offering both convenience and elegance.
The lower level extends the living space with a spacious recreation and media room featuring a sleek linear fireplace with stone surround. A custom bar with an oversized quartz island and wine fridge makes this the perfect space for hosting. Two additional bedrooms share a well-appointed bathroom with a double vanity and tiled shower, while a separate half bath is ideal for guests. A flex room offers the perfect spot for a game room, gym, or hobby area. Walk out to the covered patio and enjoy seamless indoor-outdoor living.
No detail was overlooked — upgrades throughout include designer tile, quartz surfaces, premium plumbing fixtures, statement lighting, high-end appliances, luxury flooring, detailed trim work, upgraded HVAC systems, and more. This home is a true masterpiece combining comfort, innovation, and elegance.
This is a rare opportunity to own a home where every detail has been thoughtfully curated by one of the area’s premier builders. Welcome Home.
Zillow last checked: 8 hours ago
Listing updated: July 18, 2025 at 02:05pm
Listing Provided by:
Carrie Hyer 913-208-4740,
Cedar Creek Realty LLC,
Avery Hyer 913-927-8804,
Cedar Creek Realty LLC
Bought with:
Carrie Hyer, SP00050877
Cedar Creek Realty LLC
Source: Heartland MLS as distributed by MLS GRID,MLS#: 2550175
Facts & features
Interior
Bedrooms & bathrooms
- Bedrooms: 5
- Bathrooms: 4
- Full bathrooms: 3
- 1/2 bathrooms: 1
Primary bedroom
- Level: Main
- Dimensions: 14.6 x 16.1
Bedroom 2
- Level: Main
Bedroom 3
- Level: Main
Bedroom 4
- Level: Lower
Bedroom 5
- Level: Lower
Primary bathroom
- Level: Main
Dining room
- Level: Main
- Dimensions: 13.6 x 10
Game room
- Level: Lower
Great room
- Level: Main
- Dimensions: 15.8 x 18.2
Kitchen
- Level: Main
- Dimensions: 14.6 x 16.1
Recreation room
- Level: Lower
Heating
- Natural Gas
Cooling
- Electric
Appliances
- Included: Cooktop, Dishwasher, Disposal, Exhaust Fan, Humidifier, Microwave, Refrigerator, Built-In Electric Oven
- Laundry: Laundry Room, Main Level
Features
- Ceiling Fan(s), Custom Cabinets, Kitchen Island, Painted Cabinets, Pantry, Walk-In Closet(s), Wet Bar
- Flooring: Carpet, Tile, Wood
- Basement: Basement BR,Finished,Walk-Out Access
- Number of fireplaces: 2
- Fireplace features: Basement, Gas, Great Room
Interior area
- Total structure area: 3,724
- Total interior livable area: 3,724 sqft
- Finished area above ground: 2,221
- Finished area below ground: 1,503
Property
Parking
- Total spaces: 3
- Parking features: Attached, Garage Faces Front
- Attached garage spaces: 3
Features
- Patio & porch: Covered
Lot
- Size: 0.32 Acres
- Features: City Lot, Cul-De-Sac
Details
- Parcel number: DP764600000014
- Other equipment: Back Flow Device
Construction
Type & style
- Home type: SingleFamily
- Architectural style: Traditional
- Property subtype: Single Family Residence
Materials
- Stone Trim, Stucco & Frame
- Roof: Composition
Condition
- Year built: 2024
Details
- Builder model: Chesapeake II X
- Builder name: Hilmann
Utilities & green energy
- Sewer: Public Sewer
- Water: Public
Community & neighborhood
Security
- Security features: Security System, Smoke Detector(s)
Location
- Region: Olathe
- Subdivision: Cedar Creek - The Villas at Hidden Lake
HOA & financial
HOA
- Has HOA: Yes
- HOA fee: $254 annually
- Amenities included: Clubhouse, Exercise Room, Racquetball, Party Room, Pickleball Court(s), Play Area, Pool, Tennis Court(s), Trail(s)
- Services included: All Amenities
- Association name: Cedar Creek Homes Association
Other
Other facts
- Listing terms: Cash,Conventional
- Ownership: Private
Price history
| Date | Event | Price |
|---|---|---|
| 7/18/2025 | Sold | -- |
Source: | ||
| 6/6/2025 | Pending sale | $979,000$263/sqft |
Source: | ||
| 5/17/2025 | Listed for sale | $979,000$263/sqft |
Source: | ||
Public tax history
| Year | Property taxes | Tax assessment |
|---|---|---|
| 2024 | $2,597 -5.9% | $17,451 -4.2% |
| 2023 | $2,760 +90.9% | $18,210 +51.5% |
| 2022 | $1,446 | $12,019 |
Find assessor info on the county website
Neighborhood: Cedar Creek
Nearby schools
GreatSchools rating
- 7/10Cedar Creek Elementary SchoolGrades: PK-5Distance: 0.5 mi
- 6/10Mission Trail Middle SchoolGrades: 6-8Distance: 2.5 mi
- 9/10Olathe West High SchoolGrades: 9-12Distance: 3.4 mi
Schools provided by the listing agent
- Elementary: Cedar Creek
- Middle: Mission Trail
- High: Olathe West
Source: Heartland MLS as distributed by MLS GRID. This data may not be complete. We recommend contacting the local school district to confirm school assignments for this home.
Get a cash offer in 3 minutes
Find out how much your home could sell for in as little as 3 minutes with a no-obligation cash offer.
Estimated market value
$975,200
Get a cash offer in 3 minutes
Find out how much your home could sell for in as little as 3 minutes with a no-obligation cash offer.
Estimated market value
$975,200

