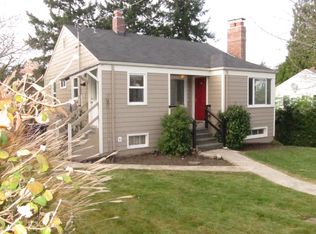An inviting garden and front yard welcomes you as you enter this light-filled, 4BD/1.75BA home. This sunny home features 2 bedrooms/1 bath on the main level, and an additional 2 bedrooms and 3/4 bath in the lower level. The chef's kitchen includes a Sub Zero fridge, duel gas range and tons of pantry space. Sited along Lakeridge Park, the expansive backyard is the perfect setting for summer BBQ's, yet offers lots of privacy. Attached 1-car garage. Short walk to Pizzeria Pulcinella, Lakeridge Swim Club and more!
This property is off market, which means it's not currently listed for sale or rent on Zillow. This may be different from what's available on other websites or public sources.

