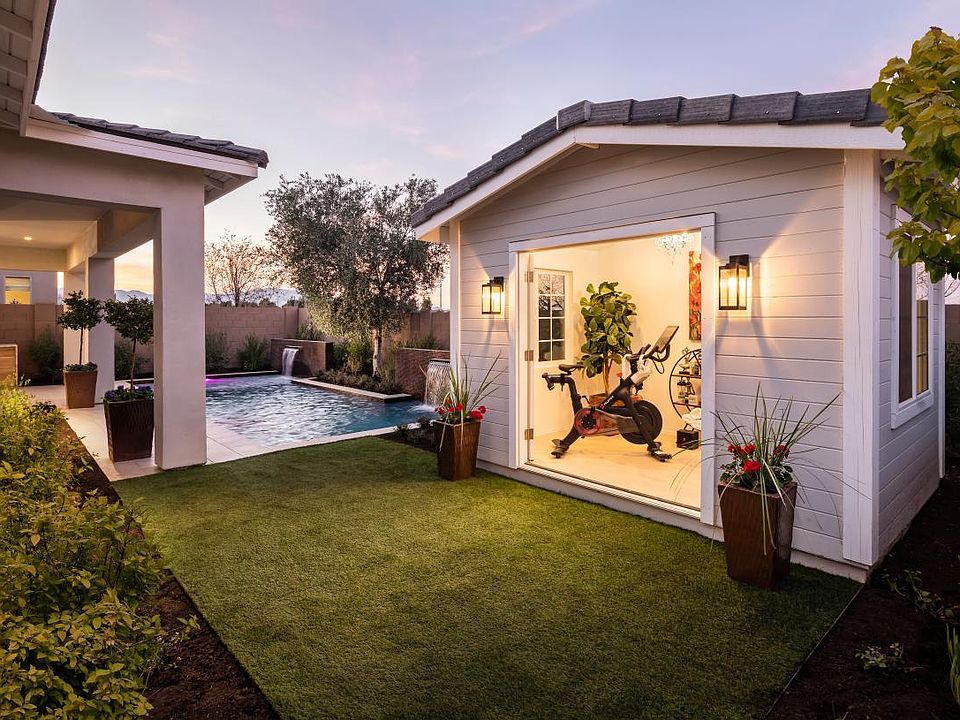This nicely upgraded single level 4 bedroom, 3.5 bath, 2 car garage Eastwood floor plan is now ready. The well-equipped kitchen comes with upgraded Jennair appliances, upgraded cabinets, gorgeous hard surface counters, and a spacious kitchen island large enough to entertain friend's and family. The living room and casual dining areas are open to the kitchen, The primary bedroom boasts a nice walk-in closet and beautifully appointed bathroom. Tile floors throughout. Front yard landscaping included and gravel in backyard.
New construction
$900,000
10841 N Blakely St, Surprise, AZ 85388
4beds
2,740sqft
Single Family Residence
Built in 2025
6,602 Square Feet Lot
$-- Zestimate®
$328/sqft
$155/mo HOA
What's special
Gravel in backyardBeautifully appointed bathroomSpacious kitchen islandGorgeous hard surface countersJennair appliancesUpgraded cabinets
- 41 days |
- 363 |
- 10 |
Zillow last checked: 8 hours ago
Listing updated: 12 hours ago
Listed by:
Heather A Lacy 623-401-1455,
Toll Brothers Real Estate,
Janet Allred 602-348-5298,
Toll Brothers Real Estate
Source: ARMLS,MLS#: 6936186

Travel times
Facts & features
Interior
Bedrooms & bathrooms
- Bedrooms: 4
- Bathrooms: 4
- Full bathrooms: 3
- 1/2 bathrooms: 1
Heating
- ENERGY STAR Qualified Equipment, Natural Gas
Cooling
- ENERGY STAR Qualified Equipment, Programmable Thmstat
Appliances
- Included: Gas Cooktop, Built-In Gas Oven
Features
- Double Vanity, Eat-in Kitchen, Breakfast Bar, 9+ Flat Ceilings, Kitchen Island, Pantry, Full Bth Master Bdrm
- Flooring: Carpet, Tile
- Windows: Low Emissivity Windows, Double Pane Windows, ENERGY STAR Qualified Windows, Vinyl Frame
- Has basement: No
Interior area
- Total structure area: 2,740
- Total interior livable area: 2,740 sqft
Property
Parking
- Total spaces: 4
- Parking features: Garage Door Opener
- Garage spaces: 2
- Uncovered spaces: 2
Features
- Stories: 1
- Patio & porch: Covered
- Spa features: None
- Fencing: Block
Lot
- Size: 6,602 Square Feet
- Features: East/West Exposure, Gravel/Stone Front, Gravel/Stone Back, Synthetic Grass Frnt, Irrigation Front
Details
- Parcel number: 50314082
- Special conditions: Age Restricted (See Remarks)
Construction
Type & style
- Home type: SingleFamily
- Property subtype: Single Family Residence
Materials
- Spray Foam Insulation, Stucco, Board & Batten Siding, Wood Frame, Painted
- Roof: Tile
Condition
- Complete Spec Home
- New construction: Yes
- Year built: 2025
Details
- Builder name: Toll Brothers
Utilities & green energy
- Sewer: Public Sewer
- Water: Pvt Water Company
Community & HOA
Community
- Features: Golf, Pickleball, Lake, Gated, Community Spa, Community Spa Htd, Guarded Entry, Tennis Court(s), Playground, Biking/Walking Path, Fitness Center
- Security: Security Guard
- Subdivision: Sterling Grove - Concord Collection
HOA
- Has HOA: Yes
- Services included: Maintenance Grounds, Street Maint
- HOA fee: $465 quarterly
- HOA name: Sterling Grove HOA
- HOA phone: 623-440-8537
Location
- Region: Surprise
Financial & listing details
- Price per square foot: $328/sqft
- Tax assessed value: $85,400
- Annual tax amount: $388
- Date on market: 10/7/2025
- Cumulative days on market: 28 days
- Listing terms: Cash,Conventional,FHA,VA Loan
- Ownership: Fee Simple
About the community
GolfCourseTrailsClubhouse
With full access to Sterling Grove s private Troon-managed clubhouse and amenities, the Concord Collection is a new home community in Surprise, Arizona, offering 5 home designs ranging from 2,354 to 3,741 square feet showcasing beautiful farmhouse, craftsman, prairie, and Spanish architecture. Home price does not include any home site premium.

11612 N Greenwich Blvd, Surprise, AZ 85388
Source: Toll Brothers Inc.
