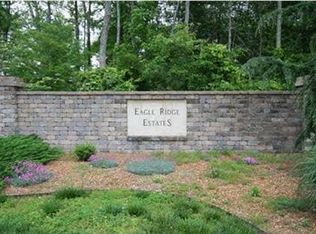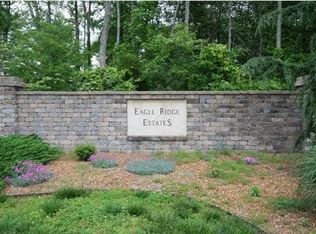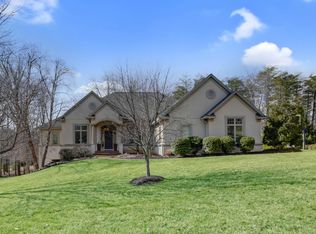This unique one of a kind home is situated in the prestigious Eagle Ridge Estates section of Eagle Valley subdivision on Evansville's north side. This home will be easy to remember with its beautiful stone & brick exterior and the extensive use of landscaping not to mention the soaring 2 story covered front porch all of which adds to the awesome curb appeal. The owners have recently added an extensive amount of additional landscaping and fencing done to the already meticulously maintained tree filled lot. This home boasts a Rustic natural elements architectural design on the outside with a surprisingly unique modern twist once you enter the home. The Interior features include very spacious rooms, vaulted ceilings a Huge Stone corner Fireplace and awesome views of all the main level living areas. This impressive home offers the amenities you should expect including quality, design and detail. The Entry features indirect lighting on a stone wall in the end of the entry along with dramatic detail on a back lit ceiling above the Great room not to mention a beautiful huge corner stone fireplace in the great room. Entertaining will be a joy in this kitchen and should delight the chef in your family not to mention the abundance of gorgeous custom cabinetry, granite counter tops, gas range with a custom hood, free standing double oven a Butler's Pantry and a raised breakfast bar. The large main Level master retreat features a wall of windows providing awesome views of the grounds. The large master bath features a fully accessible custom tiled walk-in shower a large double vanity and a separate make up area. The master suite has 2 very spacious walk-in closets complete with custom built-ins and offers direct access to the laundry which has even more cabinets and a granite counter for folding your clean cloths. Rounding out the main level there are two additional bedrooms which share a Jack & Jill bath, an office which is located just off the Entry and has shared access from a back hallway to another full bath. The second level offers three additional bedrooms a full bath plus a large bonus room which would be perfect for a media room or a gaming room. The outdoor living space is very peaceful and was designed for your privacy or hosting a cookout on the 770 square foot covered porch all of which is fenced and surrounded by landscaping mounds, pines and mature trees. The back hallway leads to a very large 3 ½ car side load garage and circle driveway.
This property is off market, which means it's not currently listed for sale or rent on Zillow. This may be different from what's available on other websites or public sources.


