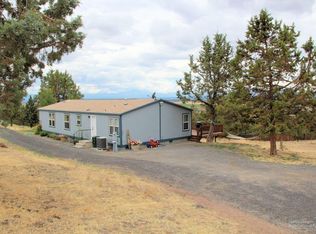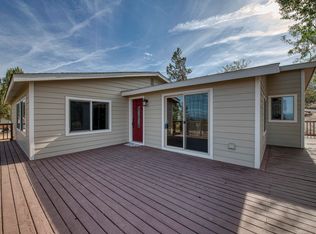Beautifully Remodeled Home on Juniper Butte with 3 bed 2 bath, on 2 Acres With Huge Refurbished Deck for Entertaining Guests, with Gorgeous Views of the Mountains. Brand-New Hickory Cabinets with Soft-Close Drawers, Granite and Stainless Steel Appliances,/ Never been used. Brand-New Distressed Hardwood Floors and Custom Trim Package with Solid Core, Knotty Alder Doors and 3/4'' T&G Tight Knott Cedar. Designer Paint, New Rustic Light Fixtures, Stone FirePlace with Hand Made Juniper Mantel and New QuadraFire Wood Stove. Professionally Installed Forced-Air Furnace with Heat Pump and AC. New Sub-Floor Throughout The House, Huge Master-Bath with Walk-in Shower and Soaking Tub and Double Sinks. Awesome Walk-in Master Closet with Custom Organizers and Cabinets. Custom Organizers in all Bedroom Closets. New Windows and Hardi Siding. Two Car Garage with plenty of Room to build a Big Shop and Barn. VIEWS VIEWS and MORE VIEWS. Too Much to list. You Must See To Appreciate.
This property is off market, which means it's not currently listed for sale or rent on Zillow. This may be different from what's available on other websites or public sources.


