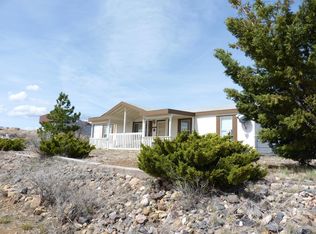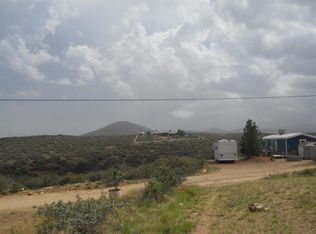Come Quick and see this TOTALLY RENOVATED 3Br/2Ba 1430 SF MFG home on 1.12 acre. INTERIOR was freshly painted, Plus NEW Flooring, Countertops, SS Appliances, Ceiling fans, Lighting fixtures, Arcadia Door and more. Awesome Split open Floorplan includes breakfast bar window. Spacious Kitchen has Skylight, Island and walk-in Pantry. EXTERIOR includes New Well, Roof and new Heating/AC (Elec Heat Pump 14 Sear) New Well House includes extra space for storage. Home was Re-leveled and Tied Down & Loan Ready if you need. Extensive gravel driveway great for RV Parking etc. Lots of Usable Land including road to lower area by well with power and water. Perfect for a horse set up! This home is READY for you to call HOME!!!
This property is off market, which means it's not currently listed for sale or rent on Zillow. This may be different from what's available on other websites or public sources.

