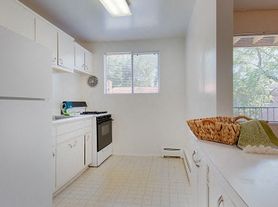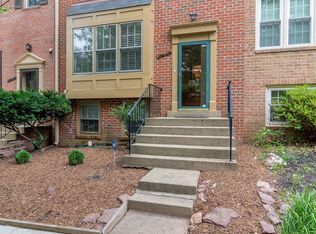New Price, Brand New Two level 1 Car rear-load Garage Townhouse with 3 Bedrooms 2.5 bath in heart of Fairfax City. Front and rear end of house has fully private view . Just off the entryway is an inviting family room that opens into a breakfast area and open-concept, gourmet kitchen with stainless steel appliances and quartz countertops. Main level has entrance from front door and rear entrance from Garage. Main level also has Coat closet, Half Bath, & Pantry. Two levels of recessed lighting through out, luxury vinyl plank floors on main level. The upper level is where you'll find a guest bedrooms and large primary suite, which has an attached private bathroom and two walk-in closets with plenty of room to store all your belongings. Master bedroom opens to huge balcony. This charming home is ideally situated in a vibrant neighborhood, placing you within easy reach of a variety of restaurants and department stores. Providence Park is within walking distance, perfect for leisurely strolls and activities. If you're ready to embrace a convenient lifestyle in Fairfax City, This is it.
Townhouse for rent
$3,300/mo
10840 Cedar Ave, Fairfax, VA 22030
3beds
1,572sqft
Price may not include required fees and charges.
Townhouse
Available now
No pets
Central air, electric
In unit laundry
1 Attached garage space parking
Natural gas, forced air
What's special
Huge balconyInviting family roomLuxury vinyl plank floorsHalf bathRecessed lightingPrivate viewAttached private bathroom
- 26 days |
- -- |
- -- |
Travel times
Looking to buy when your lease ends?
Consider a first-time homebuyer savings account designed to grow your down payment with up to a 6% match & 3.83% APY.
Facts & features
Interior
Bedrooms & bathrooms
- Bedrooms: 3
- Bathrooms: 3
- Full bathrooms: 2
- 1/2 bathrooms: 1
Heating
- Natural Gas, Forced Air
Cooling
- Central Air, Electric
Appliances
- Included: Dryer, Microwave, Washer
- Laundry: In Unit
Features
- Combination Dining/Living, Floor Plan - Traditional, Walk-In Closet(s)
Interior area
- Total interior livable area: 1,572 sqft
Property
Parking
- Total spaces: 1
- Parking features: Attached, Driveway, Covered
- Has attached garage: Yes
- Details: Contact manager
Features
- Exterior features: Contact manager
Construction
Type & style
- Home type: Townhouse
- Architectural style: Contemporary
- Property subtype: Townhouse
Condition
- Year built: 2025
Building
Management
- Pets allowed: No
Community & HOA
Location
- Region: Fairfax
Financial & listing details
- Lease term: Contact For Details
Price history
| Date | Event | Price |
|---|---|---|
| 10/13/2025 | Price change | $3,300-2.9%$2/sqft |
Source: Bright MLS #VAFX2262428 | ||
| 10/6/2025 | Price change | $3,400-2.9%$2/sqft |
Source: Bright MLS #VAFX2262428 | ||
| 9/23/2025 | Listed for rent | $3,500+1.4%$2/sqft |
Source: Bright MLS #VAFX2262428 | ||
| 9/17/2025 | Listing removed | $3,450$2/sqft |
Source: Zillow Rentals | ||
| 9/5/2025 | Price change | $3,450-4.2%$2/sqft |
Source: Zillow Rentals | ||

