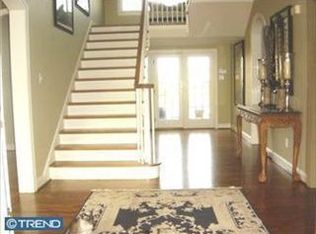This stunning home located in the coveted Whitegate neighborhood has everything you could want & need. It's situated on a private, beautifully landscaped 3/4 acre lot. This spacious & beautifully maintained home offers over 7,500ft of finished space. The 2 story foyer displays the open staircase & arched openings that lead to formal living room & dining room. These rooms both offer hardwood flooring, floor to ceiling windows, wainscoting, & lovely crown molding that brings elegance to the space. The living room also includes a wood burning fireplace. Glass french doors with a transom above lead to the magnificent kitchen, which offers many amenities including hardwood flooring, a large center island with barstool seating, beautiful granite countertops, Decora cabinets that provide plenty of storage space, a decorative glass fronted backsplash, & a large walk-in pantry. The space also has a butler's pantry with display cabinets, as well as a useful desk area. Directly off of the kitchen is the bright breakfast room, floor to ceiling windows on 3 sides provide views to the stunning backyard. Off of the breakfast room is mud room with a side door entrance, custom built in cubbies & access to 3 car garage & powder room. Large center staircases that lead to the 2nd floor & lower level separates the kitchen &family room area while still keeping an open feel. The 2 story family room includes a wood burning fireplace, beautiful arched windows, custom built in cabinets & built in TV case with surround sound speakers. The family room has easy access to the backyard. Glass french doors off of the family room open to the elegant piano/music room, with 2 triple windows that provide the space with wonderful lighting. More glass French doors open to the office/study room. The space includes built-in bookcases, a built-in desk & custom cabinets. It also has closet for even more storage or could be used as a possible seventh bedroom. In addition, there is more stunning built in custom cabinetry between the office & living room. Head up the open staircase, with views overlooking the family room. Double doors open to a foyer entrance that leads into the spacious & elegant master bedroom. This room includes a dressing area with custom built in cabinets, 2 outfitted walk in closets, & a double door shoe closet. The luxurious master bathroom is off of the dressing area & features a large double sink vanity with a water closet, a walk in glass shower, & a large soaking tub for relaxation. Bedroom #2 includes a walk in closet & ensuite bathroom. Bedroom #3 & #4 share a jack & jill style bathroom. Both bedrooms offer walk in closets. Bedroom #5 features custom built-in storage cases, walk-in closet, & ensuite bathroom. The custom, gorgeous & spacious laundry room features countertops with a large sink, built-in cabinets for storage, front loading washer & dryer, a glass tile backsplash, & luxury vinyl tile flooring. The lower level features a large recreational level with windows for an open feel & double doors open to a projection movie theater room. In addition, there is a lower level bedroom & full bathroom, an exercise area with bamboo flooring that flows into a separate area with multipurpose use (office, craftroom, workshop, etc.). The extremely private backyard oasis features a tiered patio with Travertine paving with seating & dining areas. The surrounding shrubbery brings beauty & peace to the space. The backyard also features the french garden area, a custom built in box garden with pea stone walkways, a potting shed, & compost area. In 2017 the owner won the Beautification Award from the Upper Merion Township. The perimeter of the backyard is surrounded by 9ft deer fencing, & a large grassy area has potential for a pool. 3 car attached garage with plenty of driveway space. This elegant and spacious home has so much to offer! Come see it today! 2021-10-01
This property is off market, which means it's not currently listed for sale or rent on Zillow. This may be different from what's available on other websites or public sources.
