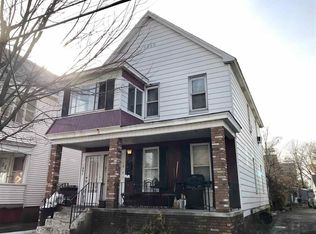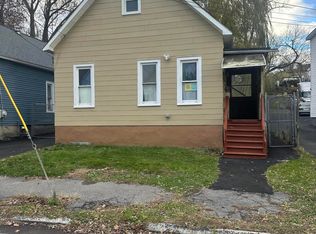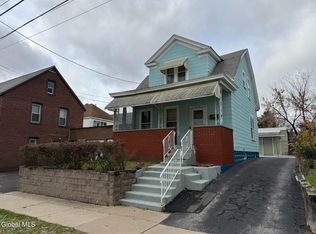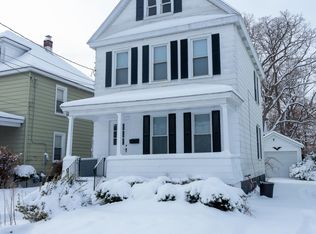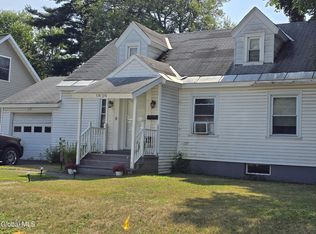Excellent Opportunity to own a Beautifully Renovated Single Family House in the thriving City of Schenectady. Move In Ready! 3 Bedrooms and 2 Full Bathrooms. Great for Owner Occupied or Investment. Gorgeous New Kitchen with Granite Countertops. Stunning Bathrooms with Ceramic Tile. Gleaming Hardwood Floors. Finished Basement for added living space. Too many updates to list! Big Backyard Space to relax and entertain. Close to Shopping, Restaurants, Schools, Parks, Bus Line and more. Must see! Won't last!
Active
Price cut: $25K (12/5)
$249,900
1084 Webster Street, Schenectady, NY 12303
3beds
1,282sqft
Single Family Residence, Residential
Built in 1930
4,791.6 Square Feet Lot
$247,800 Zestimate®
$195/sqft
$-- HOA
What's special
Gleaming hardwood floors
- 25 days |
- 322 |
- 16 |
Likely to sell faster than
Zillow last checked: 8 hours ago
Listing updated: December 04, 2025 at 04:58pm
Listing by:
Scorzafava Real Estate Group LLC 518-847-7962,
Scott Scorzafava 518-847-7962
Source: Global MLS,MLS#: 202529902
Tour with a local agent
Facts & features
Interior
Bedrooms & bathrooms
- Bedrooms: 3
- Bathrooms: 2
- Full bathrooms: 2
Bedroom
- Level: First
Bedroom
- Level: Second
Bedroom
- Level: Second
Dining room
- Level: First
Kitchen
- Level: First
Living room
- Level: First
Heating
- Forced Air, Natural Gas
Cooling
- None
Appliances
- Included: Range, Refrigerator
- Laundry: In Basement
Features
- Ceramic Tile Bath
- Flooring: Vinyl, Ceramic Tile, Hardwood
- Basement: Finished,Full
Interior area
- Total structure area: 1,282
- Total interior livable area: 1,282 sqft
- Finished area above ground: 1,282
- Finished area below ground: 400
Property
Parking
- Total spaces: 4
- Parking features: Off Street, Paved, Driveway
- Has uncovered spaces: Yes
Features
- Exterior features: Garden
Lot
- Size: 4,791.6 Square Feet
- Features: Level, Cleared
Details
- Parcel number: 421500 49.54615
- Special conditions: Standard
Construction
Type & style
- Home type: SingleFamily
- Architectural style: Traditional
- Property subtype: Single Family Residence, Residential
Materials
- Vinyl Siding
- Roof: Shingle,Asphalt
Condition
- Updated/Remodeled
- New construction: No
- Year built: 1930
Utilities & green energy
- Sewer: Public Sewer
- Water: Public
Community & HOA
HOA
- Has HOA: No
Location
- Region: Schenectady
Financial & listing details
- Price per square foot: $195/sqft
- Tax assessed value: $74,799
- Annual tax amount: $2,797
- Date on market: 11/20/2025
Estimated market value
$247,800
$235,000 - $260,000
$2,039/mo
Price history
Price history
| Date | Event | Price |
|---|---|---|
| 12/5/2025 | Price change | $249,900-9.1%$195/sqft |
Source: | ||
| 11/20/2025 | Price change | $274,900+20%$214/sqft |
Source: | ||
| 8/23/2025 | Pending sale | $229,000$179/sqft |
Source: | ||
| 8/19/2025 | Listed for sale | $229,000$179/sqft |
Source: | ||
| 8/14/2025 | Pending sale | $229,000$179/sqft |
Source: | ||
Public tax history
Public tax history
| Year | Property taxes | Tax assessment |
|---|---|---|
| 2024 | -- | $51,200 |
| 2023 | -- | $51,200 |
| 2022 | -- | $51,200 |
Find assessor info on the county website
BuyAbility℠ payment
Estimated monthly payment
Boost your down payment with 6% savings match
Earn up to a 6% match & get a competitive APY with a *. Zillow has partnered with to help get you home faster.
Learn more*Terms apply. Match provided by Foyer. Account offered by Pacific West Bank, Member FDIC.Climate risks
Neighborhood: Mont Pleasant
Nearby schools
GreatSchools rating
- 2/10Hamilton Elementary SchoolGrades: PK-5Distance: 0 mi
- 3/10Mont Pleasant Middle SchoolGrades: 6-8Distance: 0.5 mi
- 3/10Schenectady High SchoolGrades: 9-12Distance: 2.4 mi
Schools provided by the listing agent
- High: Schenectady
Source: Global MLS. This data may not be complete. We recommend contacting the local school district to confirm school assignments for this home.
- Loading
- Loading
