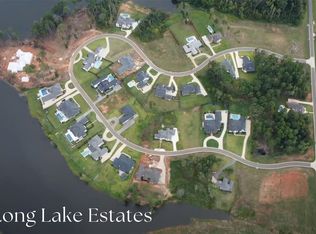Sold on 09/19/24
Price Unknown
1084 W Pointe Loop, Shreveport, LA 71106
3beds
3,655sqft
Single Family Residence
Built in 2020
1.09 Acres Lot
$792,800 Zestimate®
$--/sqft
$3,880 Estimated rent
Home value
$792,800
$714,000 - $888,000
$3,880/mo
Zestimate® history
Loading...
Owner options
Explore your selling options
What's special
A dedicated office provides a quiet and productive workspace in this exquisite custom-built residence, perfectly situated on the serene shores of Long Lake. This modern yet classic masterpiece boasts clean lines and panoramic views that will take your breath away. Each of the generously sized bedrooms is a private sanctuary, complete with its own en suite bathroom and walk-in closet for unparalleled convenience. A thoughtfully designed half bath caters to guests. The home features wood and tile flooring throughout, with a wet bar conveniently located near all the entertaining spaces. For pet owners, the laundry room is a standout feature, equipped with a convenient dog wash station that makes caring for your furry friends a breeze. The pool includes both heater and chiller options to ensure year-round comfort on the water's edge. This is more than a home; it's a retreat where every detail has been meticulously crafted for comfort and luxury.
Zillow last checked: 8 hours ago
Listing updated: June 19, 2025 at 07:10pm
Listed by:
Elizabeth Holtsclaw 0995693331 318-861-2461,
Coldwell Banker Apex, REALTORS 318-861-2461
Bought with:
Elizabeth Holtsclaw
Coldwell Banker Apex, REALTORS
Source: NTREIS,MLS#: 20662946
Facts & features
Interior
Bedrooms & bathrooms
- Bedrooms: 3
- Bathrooms: 4
- Full bathrooms: 3
- 1/2 bathrooms: 1
Primary bedroom
- Features: Dual Sinks, En Suite Bathroom, Separate Shower, Walk-In Closet(s)
- Level: First
- Dimensions: 0 x 0
Bedroom
- Features: En Suite Bathroom
- Level: First
- Dimensions: 0 x 0
Bedroom
- Features: En Suite Bathroom
- Level: First
- Dimensions: 0 x 0
Other
- Level: First
- Dimensions: 0 x 0
Other
- Level: First
- Dimensions: 0 x 0
Other
- Level: First
- Dimensions: 0 x 0
Half bath
- Level: First
- Dimensions: 0 x 0
Kitchen
- Features: Breakfast Bar, Built-in Features, Eat-in Kitchen, Kitchen Island, Stone Counters
- Level: First
- Dimensions: 0 x 0
Living room
- Level: First
- Dimensions: 0 x 0
Office
- Features: Built-in Features
Utility room
- Features: Utility Room
- Level: First
- Dimensions: 0 x 0
Heating
- Central
Cooling
- Central Air
Appliances
- Included: Double Oven, Gas Cooktop, Vented Exhaust Fan
Features
- Wet Bar, Eat-in Kitchen, High Speed Internet, Kitchen Island, Open Floorplan, Cable TV, Vaulted Ceiling(s)
- Flooring: Tile, Wood
- Windows: Skylight(s), Window Coverings
- Has basement: No
- Number of fireplaces: 1
- Fireplace features: Gas, Living Room
Interior area
- Total interior livable area: 3,655 sqft
Property
Parking
- Total spaces: 2
- Parking features: Door-Multi, Inside Entrance, Kitchen Level, Garage Faces Side
- Attached garage spaces: 2
Features
- Levels: One
- Stories: 1
- Patio & porch: Covered, Patio
- Exterior features: Courtyard
- Has private pool: Yes
- Pool features: Heated, In Ground, Outdoor Pool, Pool, Private, Pool/Spa Combo, Water Feature
- Fencing: Fenced,Security,Wrought Iron
- Waterfront features: Lake Front
Lot
- Size: 1.09 Acres
Details
- Parcel number: 161328033036100
Construction
Type & style
- Home type: SingleFamily
- Architectural style: Other,Detached
- Property subtype: Single Family Residence
- Attached to another structure: Yes
Materials
- Other
- Foundation: Slab
- Roof: Composition
Condition
- Year built: 2020
Utilities & green energy
- Sewer: Public Sewer
- Water: Public
- Utilities for property: Electricity Connected, Natural Gas Available, Phone Available, Sewer Available, Separate Meters, Water Available, Cable Available
Community & neighborhood
Community
- Community features: Boat Facilities, Gated, Lake
Location
- Region: Shreveport
- Subdivision: Long Lake Estates
HOA & financial
HOA
- Has HOA: Yes
- HOA fee: $600 annually
- Services included: Maintenance Grounds
- Association name: Long Lake Estates HOA
- Association phone: 318-868-6006
Price history
| Date | Event | Price |
|---|---|---|
| 9/20/2024 | Listing removed | $799,000$219/sqft |
Source: | ||
| 9/20/2024 | Listed for sale | $799,000$219/sqft |
Source: | ||
| 9/19/2024 | Sold | -- |
Source: NTREIS #20662946 | ||
| 8/16/2024 | Pending sale | $799,000$219/sqft |
Source: | ||
| 8/16/2024 | Contingent | $799,000$219/sqft |
Source: NTREIS #20662946 | ||
Public tax history
| Year | Property taxes | Tax assessment |
|---|---|---|
| 2024 | $10,609 -0.6% | $74,194 +1.5% |
| 2023 | $10,675 | $73,105 |
| 2022 | $10,675 +27.8% | $73,105 +39.1% |
Find assessor info on the county website
Neighborhood: 71106
Nearby schools
GreatSchools rating
- 4/10University Elementary SchoolGrades: PK-5Distance: 4.5 mi
- 6/10Youree Dr. Middle Advanced Placement Magnet SchoolGrades: 6-8Distance: 7.3 mi
- 5/10Captain Shreve High SchoolGrades: 9-12Distance: 6.9 mi
Schools provided by the listing agent
- Elementary: Caddo ISD Schools
- Middle: Caddo ISD Schools
- High: Caddo ISD Schools
- District: Caddo PSB
Source: NTREIS. This data may not be complete. We recommend contacting the local school district to confirm school assignments for this home.
Sell for more on Zillow
Get a free Zillow Showcase℠ listing and you could sell for .
$792,800
2% more+ $15,856
With Zillow Showcase(estimated)
$808,656