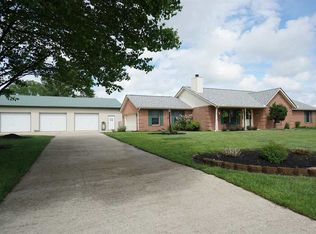Breathtaking Setting! Incredible 3 Bedroom, 2 Bath Custom Ranch on 5.69 Lush Acres! Open-Airy Floor Plan/Soaring Cathedral Ceilings/State of the Art Kitchen/Corian Island/Craftsman Cabinets/Private Master Suite/Luxury Bath with Huge Designer Shower/Stone Wood Burning Fireplace/Lots of Hardwood Flooring/Black Stainless Appliances/Brand New HVAC/Relaxing Covered Porch & Wrap Around Deck/Oversized Garage/34x40 Wired Outbuilding With 10' Door and Concrete Floor + More! Minutes from Various Lakes & The River!
This property is off market, which means it's not currently listed for sale or rent on Zillow. This may be different from what's available on other websites or public sources.

