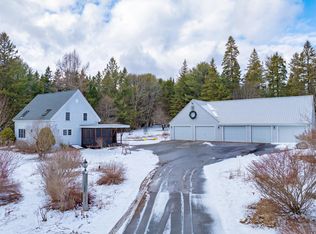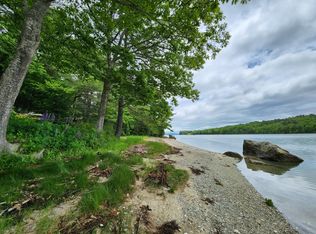Closed
$725,000
1084 Surry Road, Surry, ME 04684
2beds
2,110sqft
Single Family Residence
Built in 1970
4.2 Acres Lot
$757,700 Zestimate®
$344/sqft
$2,355 Estimated rent
Home value
$757,700
Estimated sales range
Not available
$2,355/mo
Zestimate® history
Loading...
Owner options
Explore your selling options
What's special
Make this unique and special seaside offering your dream home or seasonal get away. 'Enchanted Forest' is far away from the ordinary and everyday yet centrally located within 10 minutes to Blue Hill or Ellsworth and 40 minutes to Bar Harbor / Acadia National Park or Bangor and the international airport. Enjoy sweeping views down Patten Bay with the Mountains of Acadia in the background from the deck or while launching a kayak from your sand and gravel shore-front. The interior of the home features an open kitchen / living room / dining area with vaulted ceilings and wood posts and beams, a wall of south facing windows bringing the outside in, a generous sized first floor primary bedroom with a spa like en-suite bath, the option for either a main floor or lofted second bedroom and a library / den-office sitting area. The attached two car garage and outside garden shed complete this exceptional offering in the beautiful village of Surry. Schedule your private showing today!
Zillow last checked: 8 hours ago
Listing updated: January 17, 2025 at 07:07pm
Listed by:
Sargent Real Estate
Bought with:
Sargent Real Estate
Source: Maine Listings,MLS#: 1587561
Facts & features
Interior
Bedrooms & bathrooms
- Bedrooms: 2
- Bathrooms: 2
- Full bathrooms: 2
Primary bedroom
- Features: Full Bath, Jetted Tub, Separate Shower, Skylight, Soaking Tub, Vaulted Ceiling(s)
- Level: First
- Area: 247 Square Feet
- Dimensions: 19 x 13
Bedroom 2
- Features: Cathedral Ceiling(s)
- Level: Second
- Area: 110 Square Feet
- Dimensions: 11 x 10
Den
- Features: Closet, Vaulted Ceiling(s)
- Level: First
- Area: 228 Square Feet
- Dimensions: 19 x 12
Dining room
- Features: Dining Area, Skylight, Vaulted Ceiling(s)
- Level: First
- Area: 228 Square Feet
- Dimensions: 19 x 12
Kitchen
- Level: First
- Area: 180 Square Feet
- Dimensions: 15 x 12
Library
- Level: First
- Area: 130 Square Feet
- Dimensions: 13 x 10
Living room
- Features: Heat Stove, Vaulted Ceiling(s)
- Level: First
- Area: 388.5 Square Feet
- Dimensions: 21 x 18.5
Heating
- Baseboard, Hot Water, Stove
Cooling
- Has cooling: Yes
Appliances
- Included: Cooktop, Dishwasher, Dryer, Refrigerator, Wall Oven, Washer
Features
- 1st Floor Primary Bedroom w/Bath, Shower
- Flooring: Carpet, Tile
- Basement: Bulkhead,Exterior Entry,Full,Unfinished
- Has fireplace: No
Interior area
- Total structure area: 2,110
- Total interior livable area: 2,110 sqft
- Finished area above ground: 2,110
- Finished area below ground: 0
Property
Parking
- Total spaces: 2
- Parking features: Paved, 1 - 4 Spaces, Garage Door Opener
- Garage spaces: 2
Features
- Patio & porch: Deck
- Has view: Yes
- View description: Scenic, Trees/Woods
- Body of water: Patten Bay
- Frontage length: Waterfrontage: 250,Waterfrontage Owned: 250
Lot
- Size: 4.20 Acres
- Features: Near Town, Rural, Rolling Slope, Wooded
Details
- Additional structures: Shed(s)
- Parcel number: SURYM039L012
- Zoning: Shoreland
- Other equipment: Generator
Construction
Type & style
- Home type: SingleFamily
- Architectural style: A-Frame,Contemporary
- Property subtype: Single Family Residence
Materials
- Wood Frame, Vinyl Siding
- Roof: Pitched,Shingle
Condition
- Year built: 1970
Utilities & green energy
- Electric: Circuit Breakers
- Sewer: Private Sewer, Septic Design Available
- Water: Private, Well
- Utilities for property: Utilities On
Community & neighborhood
Location
- Region: Surry
Other
Other facts
- Road surface type: Paved
Price history
| Date | Event | Price |
|---|---|---|
| 6/28/2024 | Sold | $725,000-3.3%$344/sqft |
Source: | ||
| 6/6/2024 | Pending sale | $750,000$355/sqft |
Source: | ||
| 6/3/2024 | Listed for sale | $750,000$355/sqft |
Source: | ||
| 4/30/2024 | Contingent | $750,000$355/sqft |
Source: | ||
| 4/26/2024 | Listed for sale | $750,000$355/sqft |
Source: | ||
Public tax history
| Year | Property taxes | Tax assessment |
|---|---|---|
| 2024 | $5,251 +16.2% | $499,100 |
| 2023 | $4,517 +11.2% | $499,100 |
| 2022 | $4,063 +8.5% | $499,100 +34.9% |
Find assessor info on the county website
Neighborhood: 04684
Nearby schools
GreatSchools rating
- 7/10Surry Elementary SchoolGrades: PK-8Distance: 0.9 mi

Get pre-qualified for a loan
At Zillow Home Loans, we can pre-qualify you in as little as 5 minutes with no impact to your credit score.An equal housing lender. NMLS #10287.

