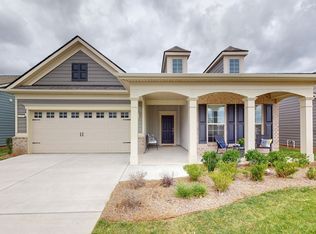Closed
$580,000
1084 Sumner Grv, Spring Hill, TN 37174
2beds
1,779sqft
Single Family Residence, Residential
Built in 2022
8,276.4 Square Feet Lot
$582,300 Zestimate®
$326/sqft
$2,340 Estimated rent
Home value
$582,300
$536,000 - $635,000
$2,340/mo
Zestimate® history
Loading...
Owner options
Explore your selling options
What's special
Wake up every morning in this stunning 2+ bedrooms, 2 bathrooms home, designed to uplift your spirit daily! Additional features of this beautiful home are: an *OFFICE/FLEX ROOM * (could make a charming guest room!), a *STUDY/LIBRARY*, and an *ENCLOSED BACK PORCH* with brand new *EASY-BREEZY WINDOWS* providing a space to unwind & enjoy all four seasons! Designed for ultimate comfort & ease, the Abbeyville floor plan boasts all living spaces located on *ONE LEVEL*. Gorgeous high-end features in this home include a cozy gas *FIREPLACE*, a *DROP ZONE* by the garage entrance door, elegant *CROWN MOLDING & TRIM* and stunning 'Easy-Care LVP with the Look of Luxury Wood' creating a warm & inviting atmosphere.
The impressive kitchen features a gas cooktop range, stainless steel appliances, stylish backsplash, soft-close drawers, roll-out trays, white painted maple cabinets, quartz countertops and under-cabinet lighting.
The garage doors are *INSULATED*. The large attic is *FLOORED* with added shelving providing ample storage & inspiring a sense of organization. Ceiling fans too. The laundry area includes custom shelving making everyday tasks a breeze. This bright interior is ready for you to move in & start living your best life immediately!
It is a worry-free lifestyle in Del Webb's 55+ community of Southern Springs. The grounds are meticulously maintained by the HOA. The home is pre-wired with ATT. The community offers excellent amenities & is minutes away from shopping, dining, and the interstate.
Looking for a serene & stylish home that will make you happy every day? Look no further! COME AND SEE FOR YOURSELF. Imagine living here. Make us an offer! YOU WILL LOVE WHERE YOU LIVE!
Zillow last checked: 8 hours ago
Listing updated: September 02, 2025 at 10:47am
Listing Provided by:
Barbara B. Childs 615-476-5062,
RE/MAX Homes And Estates
Bought with:
Rachel Hoop, 306949
Benchmark Realty, LLC
Source: RealTracs MLS as distributed by MLS GRID,MLS#: 2889441
Facts & features
Interior
Bedrooms & bathrooms
- Bedrooms: 2
- Bathrooms: 2
- Full bathrooms: 2
- Main level bedrooms: 2
Heating
- Central, Natural Gas
Cooling
- Central Air, Electric
Appliances
- Included: Gas Range, Dishwasher, Disposal, Microwave, Refrigerator, Stainless Steel Appliance(s)
Features
- Built-in Features, Ceiling Fan(s), Entrance Foyer, Extra Closets, Open Floorplan, Pantry, Walk-In Closet(s), High Speed Internet, Kitchen Island
- Flooring: Carpet, Wood, Tile
- Basement: None
- Number of fireplaces: 1
- Fireplace features: Family Room, Gas
Interior area
- Total structure area: 1,779
- Total interior livable area: 1,779 sqft
- Finished area above ground: 1,779
Property
Parking
- Total spaces: 2
- Parking features: Garage Door Opener, Garage Faces Front
- Attached garage spaces: 2
Features
- Levels: One
- Stories: 1
- Patio & porch: Porch, Covered, Patio
- Exterior features: Gas Grill
- Pool features: Association
Lot
- Size: 8,276 sqft
- Dimensions: 52 x 158.20 IRR
- Features: Level
- Topography: Level
Details
- Parcel number: 028P E 05500 000
- Special conditions: Standard
Construction
Type & style
- Home type: SingleFamily
- Architectural style: Ranch
- Property subtype: Single Family Residence, Residential
Materials
- Other
Condition
- New construction: No
- Year built: 2022
Utilities & green energy
- Sewer: Public Sewer
- Water: Public
- Utilities for property: Electricity Available, Natural Gas Available, Water Available, Underground Utilities
Community & neighborhood
Senior living
- Senior community: Yes
Location
- Region: Spring Hill
- Subdivision: Southern Springs Ph 7
HOA & financial
HOA
- Has HOA: Yes
- HOA fee: $299 monthly
- Amenities included: Fifty Five and Up Community, Clubhouse, Pool, Sidewalks, Tennis Court(s), Underground Utilities, Trail(s)
- Services included: Maintenance Grounds, Recreation Facilities
- Second HOA fee: $3,588 one time
Price history
| Date | Event | Price |
|---|---|---|
| 8/28/2025 | Sold | $580,000-1.7%$326/sqft |
Source: | ||
| 7/26/2025 | Pending sale | $590,000$332/sqft |
Source: | ||
| 7/11/2025 | Contingent | $590,000$332/sqft |
Source: | ||
| 7/7/2025 | Price change | $590,000-1.7%$332/sqft |
Source: | ||
| 5/21/2025 | Price change | $599,9990%$337/sqft |
Source: | ||
Public tax history
| Year | Property taxes | Tax assessment |
|---|---|---|
| 2024 | $2,764 | $104,350 |
| 2023 | $2,764 +34.6% | $104,350 +34.6% |
| 2022 | $2,054 +248.4% | $77,525 +313.5% |
Find assessor info on the county website
Neighborhood: 37174
Nearby schools
GreatSchools rating
- 7/10Battle Creek Middle SchoolGrades: 5-8Distance: 2.3 mi
- 4/10Spring Hill High SchoolGrades: 9-12Distance: 2.6 mi
- 5/10Marvin Wright Elementary SchoolGrades: PK-4Distance: 2.5 mi
Schools provided by the listing agent
- Elementary: Battle Creek Elementary School
- Middle: Battle Creek Middle School
- High: Spring Hill High School
Source: RealTracs MLS as distributed by MLS GRID. This data may not be complete. We recommend contacting the local school district to confirm school assignments for this home.
Get a cash offer in 3 minutes
Find out how much your home could sell for in as little as 3 minutes with a no-obligation cash offer.
Estimated market value
$582,300
