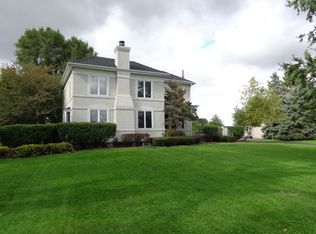Closed
$380,000
1084 S Sandbar Rd, Kankakee, IL 60901
3beds
1,902sqft
Single Family Residence
Built in 1983
2.11 Acres Lot
$401,300 Zestimate®
$200/sqft
$2,229 Estimated rent
Home value
$401,300
$317,000 - $506,000
$2,229/mo
Zestimate® history
Loading...
Owner options
Explore your selling options
What's special
Riverside Retreat on 2.11 Scenic Acres! Escape to your private oasis along the Kankakee River! This charming ranch home offers 3 generously sized bedrooms, 2 full baths, and a partially finished basement complete with a dry bar. The spacious kitchen and primary bedroom both provide access to a large back deck, ideal for soaking in the serene views of your fenced 2+ acre yard. Kitchen and bathrooms have granite counters, stainless steel appliances in the kitchen, along with a Butler pantry full of cabinet storage, and a two-year-old whole house generator for peace of mind! Enjoy your cozy family room with stone wall fireplace perfect for cool winter evenings! The property includes a versatile 17 x 21 outbuilding to suit your hobbies or storage needs, plus a shed, while the riverfront setting offers endless outdoor activities like fishing, kayaking, and canoeing. Enjoy the peaceful ambiance with no neighbors on one side, just open farmland. Nature lovers will appreciate being minutes from Kankakee State Park, where hiking, camping, and cross-country skiing await. This home's abundant windows invite natural light and frame picturesque views, creating a tranquil retreat you'll love to call home. Don't miss this unique opportunity for riverside living! Schedule your showing today. No longer open on Saturday, 2/22.
Zillow last checked: 8 hours ago
Listing updated: April 04, 2025 at 02:11pm
Listing courtesy of:
Ann Wood, ABR,CSC,E-PRO,PSA,RENE,SFR,SRS 815-263-8855,
CRIS Realty
Bought with:
Dana Miramontes
Berkshire Hathaway HomeServices Speckman Realty
Source: MRED as distributed by MLS GRID,MLS#: 12282073
Facts & features
Interior
Bedrooms & bathrooms
- Bedrooms: 3
- Bathrooms: 2
- Full bathrooms: 2
Primary bedroom
- Features: Flooring (Wood Laminate), Window Treatments (All)
- Level: Main
- Area: 270 Square Feet
- Dimensions: 15X18
Bedroom 2
- Features: Flooring (Wood Laminate), Window Treatments (All)
- Level: Main
- Area: 154 Square Feet
- Dimensions: 11X14
Bedroom 3
- Features: Flooring (Wood Laminate), Window Treatments (All)
- Level: Main
- Area: 180 Square Feet
- Dimensions: 12X15
Dining room
- Features: Flooring (Ceramic Tile), Window Treatments (All)
- Level: Main
- Area: 140 Square Feet
- Dimensions: 10X14
Family room
- Features: Flooring (Wood Laminate), Window Treatments (All)
- Level: Main
- Area: 299 Square Feet
- Dimensions: 13X23
Kitchen
- Features: Flooring (Ceramic Tile), Window Treatments (All)
- Level: Main
- Area: 143 Square Feet
- Dimensions: 11X13
Laundry
- Features: Flooring (Ceramic Tile), Window Treatments (All)
- Level: Main
- Area: 54 Square Feet
- Dimensions: 6X9
Other
- Features: Flooring (Ceramic Tile)
- Level: Main
- Area: 36 Square Feet
- Dimensions: 6X6
Heating
- Electric
Cooling
- Central Air
Appliances
- Included: Double Oven, Microwave, Dishwasher, Refrigerator, Washer, Dryer, Stainless Steel Appliance(s), Water Softener Owned, Humidifier
- Laundry: Main Level, Electric Dryer Hookup, In Unit
Features
- 1st Floor Bedroom, 1st Floor Full Bath, Granite Counters
- Flooring: Laminate
- Windows: Screens
- Basement: Partially Finished,Partial
- Number of fireplaces: 1
- Fireplace features: Wood Burning, Attached Fireplace Doors/Screen, Family Room
Interior area
- Total structure area: 0
- Total interior livable area: 1,902 sqft
Property
Parking
- Total spaces: 2
- Parking features: Asphalt, Garage Door Opener, On Site, Garage Owned, Attached, Garage
- Attached garage spaces: 2
- Has uncovered spaces: Yes
Accessibility
- Accessibility features: No Disability Access
Features
- Stories: 1
- Patio & porch: Deck
- Exterior features: Fire Pit
- Fencing: Fenced
- Has view: Yes
- View description: Water, Front of Property
- Water view: Water,Front of Property
- Waterfront features: River Front
Lot
- Size: 2.11 Acres
- Dimensions: 175 X 396 X 125 X 479
Details
- Additional structures: Outbuilding, Shed(s)
- Parcel number: 12180710000400
- Special conditions: None
- Other equipment: Central Vacuum, Ceiling Fan(s), Sump Pump, Backup Sump Pump;, Generator
Construction
Type & style
- Home type: SingleFamily
- Property subtype: Single Family Residence
Materials
- Vinyl Siding, Stone
- Foundation: Concrete Perimeter
- Roof: Asphalt
Condition
- New construction: No
- Year built: 1983
Utilities & green energy
- Sewer: Septic Tank
- Water: Well
Community & neighborhood
Security
- Security features: Carbon Monoxide Detector(s)
Location
- Region: Kankakee
Other
Other facts
- Listing terms: Cash
- Ownership: Fee Simple
Price history
| Date | Event | Price |
|---|---|---|
| 4/3/2025 | Sold | $380,000-2.5%$200/sqft |
Source: | ||
| 2/20/2025 | Contingent | $389,900$205/sqft |
Source: | ||
| 2/11/2025 | Price change | $389,900-2.5%$205/sqft |
Source: | ||
| 2/1/2025 | Listed for sale | $400,000$210/sqft |
Source: | ||
| 2/1/2025 | Listing removed | $400,000$210/sqft |
Source: | ||
Public tax history
| Year | Property taxes | Tax assessment |
|---|---|---|
| 2024 | $6,526 +5.1% | $91,737 +9% |
| 2023 | $6,207 +7.7% | $84,163 +12.3% |
| 2022 | $5,765 +7.5% | $74,978 +9.2% |
Find assessor info on the county website
Neighborhood: 60901
Nearby schools
GreatSchools rating
- 1/10Mark Twain Primary SchoolGrades: PK-3Distance: 3.3 mi
- 2/10Kankakee Junior High SchoolGrades: 7-8Distance: 3.3 mi
- 2/10Kankakee High SchoolGrades: 9-12Distance: 6 mi
Schools provided by the listing agent
- Elementary: King Middle Grade School
- Middle: Kankakee Junior High School
- High: Kankakee High School
- District: 111
Source: MRED as distributed by MLS GRID. This data may not be complete. We recommend contacting the local school district to confirm school assignments for this home.
Get pre-qualified for a loan
At Zillow Home Loans, we can pre-qualify you in as little as 5 minutes with no impact to your credit score.An equal housing lender. NMLS #10287.
