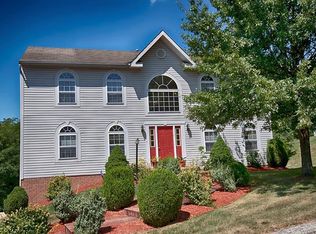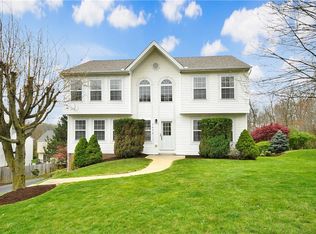Sold for $425,000
$425,000
1084 Rural Ridge Dr, Cheswick, PA 15024
4beds
2,272sqft
Single Family Residence
Built in 2007
10,210.46 Square Feet Lot
$426,500 Zestimate®
$187/sqft
$2,641 Estimated rent
Home value
$426,500
$397,000 - $456,000
$2,641/mo
Zestimate® history
Loading...
Owner options
Explore your selling options
What's special
Welcome to 1084 Rural Ridge! This spacious Home is located in the Rural Ridge Estates community in the Fox Chapel School District, adjacent to the community center and minutes from Deer Lakes Park and shopping at Pittsburgh Mills. Inside you will find the hardwood floors grace the entry and flow throughout the eat-in kitchen. The formal dining room boasts ample space to host dinner parties while the family room features a corner fireplace perfect for relaxing. Also on the main floor is a den/home office, half bath, and plenty of storage. Upstairs is a luxurious master suite with a vaulted ceiling, dual walk-in closets, an ensuite bathroom with a vanity area, tub, and water closet with shower. Three guest bedrooms share a full bath complete the second floor. The finished basement offers a kitchenette and game room with another fireplace. The backyard is complete with a pool and a custom deck with a pergola that adds a touch of sophistication. This lovely home is move-in ready!
Zillow last checked: 8 hours ago
Listing updated: March 24, 2025 at 02:22pm
Listed by:
Michele Stillwagon,
PIATT SOTHEBY'S INTERNATIONAL REALTY
Bought with:
Vern Yoder, AB068604
COLDWELL BANKER REALTY
Source: WPMLS,MLS#: 1662673 Originating MLS: West Penn Multi-List
Originating MLS: West Penn Multi-List
Facts & features
Interior
Bedrooms & bathrooms
- Bedrooms: 4
- Bathrooms: 4
- Full bathrooms: 3
- 1/2 bathrooms: 1
Primary bedroom
- Level: Upper
- Dimensions: 17x13
Bedroom 2
- Level: Upper
- Dimensions: 11x10
Bedroom 3
- Level: Upper
- Dimensions: 11x10
Bedroom 4
- Level: Upper
- Dimensions: 13x11
Bonus room
- Level: Main
- Dimensions: 13x12
Dining room
- Level: Main
- Dimensions: 13x11
Entry foyer
- Level: Main
- Dimensions: 7x6
Family room
- Level: Main
- Dimensions: 25x18
Game room
- Level: Lower
- Dimensions: 25x10
Kitchen
- Level: Main
- Dimensions: 20x13
Laundry
- Level: Main
- Dimensions: 7x5
Living room
- Level: Main
- Dimensions: 19x13
Heating
- Forced Air, Gas
Cooling
- Central Air
Appliances
- Included: Some Electric Appliances, Cooktop, Dishwasher, Microwave, Refrigerator
Features
- Kitchen Island, Pantry, Window Treatments
- Flooring: Hardwood, Tile, Carpet
- Windows: Window Treatments
- Basement: Finished,Walk-Out Access
- Number of fireplaces: 2
Interior area
- Total structure area: 2,272
- Total interior livable area: 2,272 sqft
Property
Parking
- Total spaces: 2
- Parking features: Built In, Garage Door Opener
- Has attached garage: Yes
Features
- Levels: Two
- Stories: 2
- Pool features: Pool
Lot
- Size: 10,210 sqft
- Dimensions: 0.2344
Details
- Parcel number: 1084S00004000000
Construction
Type & style
- Home type: SingleFamily
- Architectural style: Colonial,Two Story
- Property subtype: Single Family Residence
Materials
- Brick
- Roof: Asphalt
Condition
- Resale
- Year built: 2007
Utilities & green energy
- Sewer: Public Sewer
- Water: Public
Community & neighborhood
Location
- Region: Cheswick
- Subdivision: Rural Ridge Estates
HOA & financial
HOA
- Has HOA: Yes
- HOA fee: $216 annually
Price history
| Date | Event | Price |
|---|---|---|
| 3/24/2025 | Sold | $425,000+0%$187/sqft |
Source: | ||
| 3/24/2025 | Pending sale | $424,900$187/sqft |
Source: | ||
| 1/31/2025 | Contingent | $424,900$187/sqft |
Source: | ||
| 12/11/2024 | Listed for sale | $424,900$187/sqft |
Source: | ||
| 11/3/2024 | Listing removed | $424,900$187/sqft |
Source: | ||
Public tax history
| Year | Property taxes | Tax assessment |
|---|---|---|
| 2025 | $6,904 +8.1% | $220,700 |
| 2024 | $6,386 +511.7% | $220,700 |
| 2023 | $1,044 | $220,700 |
Find assessor info on the county website
Neighborhood: 15024
Nearby schools
GreatSchools rating
- 7/10Hartwood El SchoolGrades: K-5Distance: 3.6 mi
- 8/10Dorseyville Middle SchoolGrades: 6-8Distance: 3.5 mi
- 9/10Fox Chapel Area High SchoolGrades: 9-12Distance: 5.5 mi
Schools provided by the listing agent
- District: Fox Chapel Area
Source: WPMLS. This data may not be complete. We recommend contacting the local school district to confirm school assignments for this home.
Get pre-qualified for a loan
At Zillow Home Loans, we can pre-qualify you in as little as 5 minutes with no impact to your credit score.An equal housing lender. NMLS #10287.

