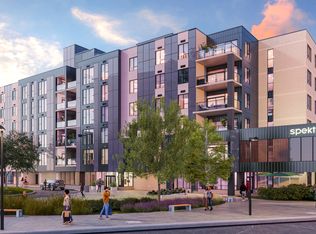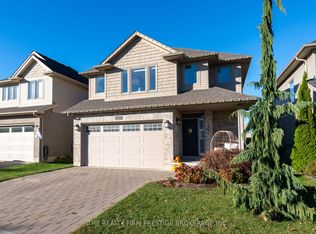Spend evenings relaxing in your covered hot tub watching deer wander through the forest. Beautiful exterior, covered front entry - step inside to an abundance of natural light and lush treed views spanning the back of the property. Rich hardwood flows through the main floor and continues through the second level. Open concept living encompasses expansive eat in kitchen with crisp white cabinetry, 63" x 63" centre island w/ sleek granite surface, large eating area & inviting great room w/ focal fireplace, built-ins & floating shelves. Partial wall defines dining room while drawing it into the open space. Private main floor office. Mudroom w/ built ins & cubbies. 2nd floor adds 4 bedrooms including Master suite with double walk-in closets & large 5 piece ensuite w/ gorgeous tile/glass shower & stand alone tub. 5 piece main bath. Fully finished lower level adds large windows, 3 piece bath, 5th bedroom, rec room & media room w/ projector screen. Outdoor living enjoys multi level decks.
This property is off market, which means it's not currently listed for sale or rent on Zillow. This may be different from what's available on other websites or public sources.

