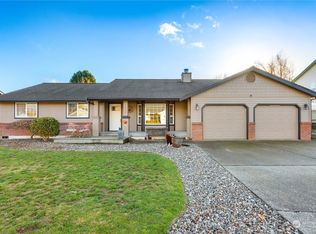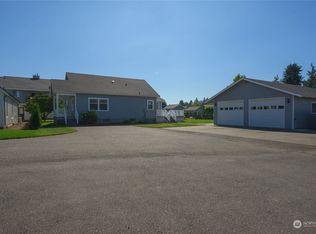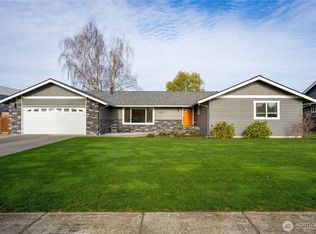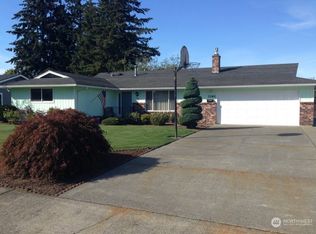Sold
Listed by:
Jared English,
Congress Realty
Bought with: ZNonMember-Office-MLS
$598,280
1084 Ridgeway Drive, Lynden, WA 98264
3beds
1,722sqft
Single Family Residence
Built in 1990
0.26 Acres Lot
$598,200 Zestimate®
$347/sqft
$2,775 Estimated rent
Home value
$598,200
$544,000 - $658,000
$2,775/mo
Zestimate® history
Loading...
Owner options
Explore your selling options
What's special
Established quiet neighborhood. Enjoy the property's proximity to all schools with Bender Field and Edaleen Dairy on steps away. This home has had numerous upgrades over the last 2 years including granite counter tops, new hardwood floors, travertine tile and gas stove/oven. In summer 2024 all new carpet installed in the three bedrooms, new sinks, new furnace and A/C. Relax in the hot tub, keep your Lynden yard green with the convenience of full yard in ground irrigations system last updated in summer 2024. Your little ones and furry friends will be secure within the fully fenced back yard. Keep cozy all fall and winter with the gas fireplace insert. This property has everything you need for a home.
Zillow last checked: 8 hours ago
Listing updated: July 14, 2025 at 04:04am
Listed by:
Jared English,
Congress Realty
Bought with:
Non Member ZDefault
ZNonMember-Office-MLS
Source: NWMLS,MLS#: 2314843
Facts & features
Interior
Bedrooms & bathrooms
- Bedrooms: 3
- Bathrooms: 3
- Full bathrooms: 1
- 3/4 bathrooms: 1
- 1/2 bathrooms: 1
- Main level bathrooms: 3
- Main level bedrooms: 3
Primary bedroom
- Level: Main
- Area: 195
- Dimensions: 15 x 13
Bedroom
- Level: Main
- Area: 144
- Dimensions: 12 x 12
Bedroom
- Level: Main
- Area: 154
- Dimensions: 14 x 11
Bathroom three quarter
- Level: Main
Bathroom full
- Level: Main
Other
- Level: Main
Heating
- Fireplace, Forced Air, Electric
Cooling
- Central Air
Appliances
- Included: Dishwasher(s), Disposal, Refrigerator(s), Stove(s)/Range(s), Garbage Disposal, Water Heater: Gas, Water Heater Location: Garage
Features
- Bath Off Primary, Dining Room
- Flooring: Hardwood, Travertine, Carpet
- Windows: Double Pane/Storm Window
- Number of fireplaces: 1
- Fireplace features: Gas, Main Level: 1, Fireplace
Interior area
- Total structure area: 1,722
- Total interior livable area: 1,722 sqft
Property
Parking
- Total spaces: 2
- Parking features: Attached Garage
- Attached garage spaces: 2
Features
- Levels: One
- Stories: 1
- Patio & porch: Bath Off Primary, Double Pane/Storm Window, Dining Room, Fireplace, Hot Tub/Spa, Water Heater
- Has spa: Yes
- Spa features: Indoor
Lot
- Size: 0.26 Acres
- Features: Curbs, Paved, Sidewalk, Cable TV, Deck, Fenced-Fully, Gas Available, High Speed Internet, Hot Tub/Spa, Sprinkler System
- Topography: Level
Details
- Parcel number: 4003162191420000
- Zoning: RS100
- Zoning description: Jurisdiction: City
- Special conditions: Standard
Construction
Type & style
- Home type: SingleFamily
- Architectural style: Contemporary
- Property subtype: Single Family Residence
Materials
- Metal/Vinyl
- Foundation: Poured Concrete, Slab
- Roof: Composition
Condition
- Good
- Year built: 1990
- Major remodel year: 1990
Utilities & green energy
- Electric: Company: PSE
- Sewer: Available, Company: City of Lynden
- Water: Public, Company: City of Lynden
- Utilities for property: Comcast, Comcast
Community & neighborhood
Location
- Region: Lynden
- Subdivision: Lynden
Other
Other facts
- Listing terms: Cash Out,Conventional
- Cumulative days on market: 178 days
Price history
| Date | Event | Price |
|---|---|---|
| 6/13/2025 | Sold | $598,280-1.1%$347/sqft |
Source: | ||
| 6/1/2025 | Pending sale | $605,000$351/sqft |
Source: | ||
| 12/5/2024 | Listed for sale | $605,000+42.4%$351/sqft |
Source: | ||
| 3/24/2021 | Listing removed | -- |
Source: Owner Report a problem | ||
| 9/17/2020 | Sold | $425,000+1.4%$247/sqft |
Source: Public Record Report a problem | ||
Public tax history
| Year | Property taxes | Tax assessment |
|---|---|---|
| 2024 | $4,236 +6.4% | $559,131 +0.8% |
| 2023 | $3,982 +8.3% | $554,453 +23.1% |
| 2022 | $3,679 +7.2% | $450,546 +21% |
Find assessor info on the county website
Neighborhood: 98264
Nearby schools
GreatSchools rating
- 5/10Fisher Elementary SchoolGrades: K-5Distance: 1.7 mi
- 5/10Lynden Middle SchoolGrades: 6-8Distance: 0.8 mi
- 6/10Lynden High SchoolGrades: 9-12Distance: 0.3 mi

Get pre-qualified for a loan
At Zillow Home Loans, we can pre-qualify you in as little as 5 minutes with no impact to your credit score.An equal housing lender. NMLS #10287.



