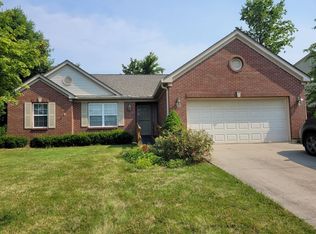Sold for $417,000
$417,000
1084 Ridgepointe Dr, Batavia, OH 45103
4beds
2,362sqft
Single Family Residence
Built in 2000
0.26 Acres Lot
$443,000 Zestimate®
$177/sqft
$2,790 Estimated rent
Home value
$443,000
$421,000 - $465,000
$2,790/mo
Zestimate® history
Loading...
Owner options
Explore your selling options
What's special
Beautiful 4 bedroom 2.5 bath home with in-ground swimming pool is move-in ready! Fantastic curb appeal; welcoming 2 story entry with turned staircase; formal living room; gracious dining room; updated chef's kitchen, stainless appliances & counter seating opens to large family room with fireplace & built-in bookcases; vaulted primary bedroom with adjoining luxury bath; generous secondary bedrooms; enjoy your own oasis in the privacy fenced rear yard with in-ground pool perfect for your weekend stay-cations; new waterproof LVP flooring on 1st floor; pergola lighting, sump pump w/battery back-up, radon abatement system in 2024; new AC & high efficiency furnace, privacy fence; overhead garage storage & water heater in 2023; convenient location close to shopping and entertainment
Zillow last checked: 8 hours ago
Listing updated: January 07, 2025 at 05:42pm
Listed by:
Kimberly K. Mansfield 513-405-9006,
Keller Williams Advisors 513-766-9200
Bought with:
Lisa N Courts, 2021001129
Huff Realty
Source: Cincy MLS,MLS#: 1819570 Originating MLS: Cincinnati Area Multiple Listing Service
Originating MLS: Cincinnati Area Multiple Listing Service

Facts & features
Interior
Bedrooms & bathrooms
- Bedrooms: 4
- Bathrooms: 3
- Full bathrooms: 2
- 1/2 bathrooms: 1
Primary bedroom
- Features: Vaulted Ceiling(s), Walk-In Closet(s), Wall-to-Wall Carpet, Other
- Level: Second
- Area: 266
- Dimensions: 19 x 14
Bedroom 2
- Level: Second
- Area: 130
- Dimensions: 13 x 10
Bedroom 3
- Level: Second
- Area: 100
- Dimensions: 10 x 10
Bedroom 4
- Level: Second
- Area: 120
- Dimensions: 12 x 10
Bedroom 5
- Area: 0
- Dimensions: 0 x 0
Primary bathroom
- Features: Shower, Tile Floor, Double Vanity, Tub
Bathroom 1
- Features: Full
- Level: Second
Bathroom 2
- Features: Full
- Level: Second
Bathroom 3
- Features: Partial
- Level: First
Dining room
- Features: Formal, Other
- Level: First
- Area: 132
- Dimensions: 12 x 11
Family room
- Features: Bookcases, Fireplace
- Area: 304
- Dimensions: 19 x 16
Kitchen
- Features: Pantry, Counter Bar, Walkout, Other
- Area: 228
- Dimensions: 19 x 12
Living room
- Area: 132
- Dimensions: 12 x 11
Office
- Area: 0
- Dimensions: 0 x 0
Heating
- Gas
Cooling
- Central Air
Appliances
- Included: Dishwasher, Dryer, Microwave, Oven/Range, Refrigerator, Washer, Gas Water Heater
Features
- Vaulted Ceiling(s)
- Windows: Insulated Windows
- Basement: Full,Bath/Stubbed
- Number of fireplaces: 1
- Fireplace features: Electric, Gas, Family Room
Interior area
- Total structure area: 2,362
- Total interior livable area: 2,362 sqft
Property
Parking
- Total spaces: 2
- Parking features: Driveway
- Attached garage spaces: 2
- Has uncovered spaces: Yes
Features
- Levels: Two
- Stories: 2
- Patio & porch: Patio
- Has private pool: Yes
- Pool features: In Ground
- Fencing: Wood
Lot
- Size: 0.26 Acres
Details
- Additional structures: Shed(s)
- Parcel number: 413102D208
- Zoning description: Residential
- Other equipment: Sump Pump w/Backup
Construction
Type & style
- Home type: SingleFamily
- Architectural style: Traditional
- Property subtype: Single Family Residence
Materials
- Brick, Vinyl Siding
- Foundation: Concrete Perimeter
- Roof: Shingle
Condition
- New construction: No
- Year built: 2000
Utilities & green energy
- Gas: Natural
- Sewer: Public Sewer
- Water: Public
Community & neighborhood
Security
- Security features: Security System
Location
- Region: Batavia
HOA & financial
HOA
- Has HOA: No
Other
Other facts
- Listing terms: No Special Financing,Conventional
Price history
| Date | Event | Price |
|---|---|---|
| 1/7/2025 | Sold | $417,000-2.7%$177/sqft |
Source: | ||
| 12/2/2024 | Pending sale | $428,400$181/sqft |
Source: | ||
| 11/1/2024 | Price change | $428,400-0.2%$181/sqft |
Source: | ||
| 10/14/2024 | Price change | $429,400-0.1%$182/sqft |
Source: | ||
| 9/28/2024 | Listed for sale | $429,900+59.8%$182/sqft |
Source: | ||
Public tax history
| Year | Property taxes | Tax assessment |
|---|---|---|
| 2024 | $6,478 -0.5% | $127,650 |
| 2023 | $6,508 +25.1% | $127,650 +44.7% |
| 2022 | $5,203 -0.4% | $88,240 |
Find assessor info on the county website
Neighborhood: 45103
Nearby schools
GreatSchools rating
- 5/10Clough Pike Elementary SchoolGrades: K-5Distance: 1.5 mi
- 5/10West Clermont Middle SchoolGrades: 6-8Distance: 1.6 mi
- 6/10West Clermont High SchoolGrades: 9-12Distance: 0.5 mi
Get a cash offer in 3 minutes
Find out how much your home could sell for in as little as 3 minutes with a no-obligation cash offer.
Estimated market value$443,000
Get a cash offer in 3 minutes
Find out how much your home could sell for in as little as 3 minutes with a no-obligation cash offer.
Estimated market value
$443,000
