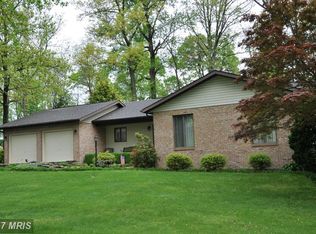Beautiful two story home has been lovingly maintained and beautifully updated. 4 bedrooms, 2.5 baths, eat-in kitchen, formal dining room and a 3 season porch all in a convenient location. This home is like having your own private retreat on 2.15 acres plus a large custom in ground salt water swimming pool. The yard is beautifully landscaped with many easy maintenance flowers for every season.
This property is off market, which means it's not currently listed for sale or rent on Zillow. This may be different from what's available on other websites or public sources.
