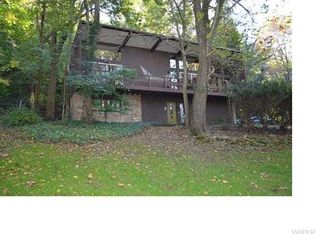Closed
$437,500
1084 Ridge Rd, Lewiston, NY 14092
3beds
2,064sqft
Single Family Residence
Built in 1958
0.46 Acres Lot
$458,000 Zestimate®
$212/sqft
$2,640 Estimated rent
Home value
$458,000
$426,000 - $495,000
$2,640/mo
Zestimate® history
Loading...
Owner options
Explore your selling options
What's special
Modern farmhouse meets mid-century chic in this 3 br, 2 1/2 ba designer home in desirable Lewiston. Set off the road by a long drive, this home is nestled into the hillside greenery. Enter through a tasteful foyer into a magnificent open-concept living area filled with natural light. This room is visually stunning, with vaulted ceilings, refinished hardwood floors, and a gas fireplace flanked by beautifully-arranged custom wood built-ins that stretch to both outer walls.
The dining area flows into the well-equipped kitchen, which features open shelving, board-and-batten walls, soapstone countertops, and professional-grade Bertazzoni appliances. French doors off the DR lead to the relaxing sunroom, which features a quiet loft space. Sliding glass doors throughout the main floor access the zen-like patio, perfect for entertaining and communing with nature.
Upstairs, the primary bedroom has a beautifully redone ensuite, while another completely renovated bathroom serves two more bedrooms. An enormous 22' x 17' family room on the fully refinished lower level creates a separate space to make your own. With a 2-car attached garage and a turnaround with additional parking, you'll enjoy easy functionality as you head out to all Lewiston has to offer.
Showings begin immediately. The Open House is Saturday, 5/10, from 1 to 3 p.m. The seller reserves the right to set a date for offers. The house has been meticulously maintained and tastefully updated throughout (the owner has made over $130,000 of improvements since 2022). This house is truly move-in ready with nothing to do but schedule the movers!
Zillow last checked: 8 hours ago
Listing updated: June 24, 2025 at 12:53pm
Listed by:
Michele Dill 716-380-7068,
Keller Williams Realty WNY
Bought with:
Gina M Gigliotti, 10301209354
Howard Hanna WNY Inc.
Source: NYSAMLSs,MLS#: B1604416 Originating MLS: Buffalo
Originating MLS: Buffalo
Facts & features
Interior
Bedrooms & bathrooms
- Bedrooms: 3
- Bathrooms: 3
- Full bathrooms: 2
- 1/2 bathrooms: 1
Bedroom 1
- Level: Second
- Dimensions: 13.00 x 15.00
Bedroom 1
- Level: Second
- Dimensions: 13.00 x 15.00
Bedroom 2
- Level: Second
- Dimensions: 10.00 x 14.00
Bedroom 2
- Level: Second
- Dimensions: 10.00 x 14.00
Bedroom 3
- Level: Second
- Dimensions: 11.00 x 10.00
Bedroom 3
- Level: Second
- Dimensions: 11.00 x 10.00
Dining room
- Level: First
- Dimensions: 12.00 x 11.00
Dining room
- Level: First
- Dimensions: 12.00 x 11.00
Kitchen
- Level: First
- Dimensions: 14.00 x 10.00
Kitchen
- Level: First
- Dimensions: 14.00 x 10.00
Laundry
- Level: Lower
- Dimensions: 17.00 x 10.00
Laundry
- Level: Lower
- Dimensions: 17.00 x 10.00
Living room
- Level: First
- Dimensions: 26.00 x 17.00
Living room
- Level: First
- Dimensions: 26.00 x 17.00
Loft
- Level: Second
- Dimensions: 15.00 x 7.00
Loft
- Level: Second
- Dimensions: 15.00 x 7.00
Other
- Level: Basement
Other
- Level: First
- Dimensions: 20.00 x 8.00
Other
- Level: Basement
Other
- Level: First
- Dimensions: 20.00 x 8.00
Heating
- Gas
Cooling
- Central Air
Appliances
- Included: Dryer, Dishwasher, Disposal, Gas Oven, Gas Range, Gas Water Heater, Refrigerator, Washer
- Laundry: In Basement
Features
- Breakfast Bar, Separate/Formal Dining Room, Entrance Foyer, Pantry, Solid Surface Counters, Window Treatments, Loft, Bath in Primary Bedroom, Workshop
- Flooring: Ceramic Tile, Hardwood, Luxury Vinyl, Tile, Varies
- Windows: Drapes, Thermal Windows
- Basement: Full,Finished,Sump Pump
- Number of fireplaces: 1
Interior area
- Total structure area: 2,064
- Total interior livable area: 2,064 sqft
- Finished area below ground: 572
Property
Parking
- Total spaces: 2.5
- Parking features: Attached, Garage, Garage Door Opener, Other
- Attached garage spaces: 2.5
Features
- Levels: Two
- Stories: 2
- Exterior features: Blacktop Driveway, Private Yard, See Remarks
Lot
- Size: 0.46 Acres
- Dimensions: 100 x 200
- Features: Rectangular, Rectangular Lot
Details
- Parcel number: 2924891020100001010000
- Special conditions: Standard
Construction
Type & style
- Home type: SingleFamily
- Architectural style: Split Level
- Property subtype: Single Family Residence
Materials
- Spray Foam Insulation, Vinyl Siding, Copper Plumbing
- Foundation: Poured
- Roof: Asphalt
Condition
- Resale
- Year built: 1958
Utilities & green energy
- Electric: Circuit Breakers
- Sewer: Connected
- Water: Connected, Public
- Utilities for property: Cable Available, Electricity Connected, High Speed Internet Available, Sewer Connected, Water Connected
Community & neighborhood
Location
- Region: Lewiston
- Subdivision: Section 10210
Other
Other facts
- Listing terms: Cash,Conventional,FHA,VA Loan
Price history
| Date | Event | Price |
|---|---|---|
| 6/24/2025 | Sold | $437,500-2.8%$212/sqft |
Source: | ||
| 5/23/2025 | Pending sale | $449,900$218/sqft |
Source: | ||
| 5/22/2025 | Contingent | $449,900$218/sqft |
Source: | ||
| 5/8/2025 | Listed for sale | $449,900+21.9%$218/sqft |
Source: | ||
| 9/23/2022 | Sold | $369,000$179/sqft |
Source: | ||
Public tax history
| Year | Property taxes | Tax assessment |
|---|---|---|
| 2024 | -- | $122,700 |
| 2023 | -- | $122,700 |
| 2022 | -- | $122,700 |
Find assessor info on the county website
Neighborhood: 14092
Nearby schools
GreatSchools rating
- NAPrimary Education CenterGrades: PK-4Distance: 3.4 mi
- 4/10Lewiston Porter Middle SchoolGrades: 6-8Distance: 3.4 mi
- 8/10Lewiston Porter Senior High SchoolGrades: 9-12Distance: 3.4 mi
Schools provided by the listing agent
- District: Lewiston-Porter
Source: NYSAMLSs. This data may not be complete. We recommend contacting the local school district to confirm school assignments for this home.
