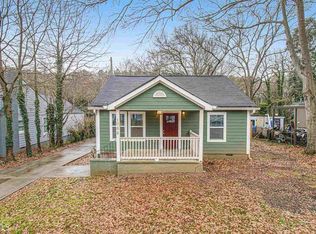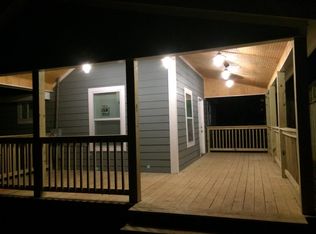Closed
$329,000
1084 Regent St SW, Atlanta, GA 30310
3beds
1,640sqft
Single Family Residence, Residential
Built in 2018
0.31 Acres Lot
$328,400 Zestimate®
$201/sqft
$2,458 Estimated rent
Home value
$328,400
$302,000 - $358,000
$2,458/mo
Zestimate® history
Loading...
Owner options
Explore your selling options
What's special
Beautiful pristine Craftsman Ranch in highly desirable Sylvan Hills. This 3-bedroom 2-bath home features new Hardwood Floors, Upscale Custom Tile in both Bathrooms with Granite Counters, Kitchen with Stainless Appliances, Soft-Close Cabinets and Granite Countertops, large Walk-in Pantry. The main bedroom has a huge Walk-in Closet. Large Deck off the back for relaxing. Shaker Style Cabinetry & Trim throughout, with an Open Floorplan. Fully renovated in 2018-19 from the studs up (100% permitted), essentially only a 6-year old home! Extra long Driveway for 3-4 cars. Deep back yard for private enjoyment. Sylvan Hills is one of the most convenient neighborhoods in Atlanta, only 6 minutes from the Airport, or 6 minutes north for Downtown and Midtown. Walk to Lakewood/Ft Mac MARTA station right next to Tyler Perry Studios. Quiet street with friendly neighbors. Hurry to see this home, you will love it. Seller will also consider rent-to-own with additional down payment.
Zillow last checked: 8 hours ago
Listing updated: August 08, 2025 at 11:00pm
Listing Provided by:
MICHAEL GRAY,
Atlanta Communities 404-604-1691
Bought with:
Edouard Charles, 422735
PeachStone Realty Partners
Source: FMLS GA,MLS#: 7558736
Facts & features
Interior
Bedrooms & bathrooms
- Bedrooms: 3
- Bathrooms: 2
- Full bathrooms: 2
- Main level bathrooms: 2
- Main level bedrooms: 3
Primary bedroom
- Features: Master on Main, Oversized Master
- Level: Master on Main, Oversized Master
Bedroom
- Features: Master on Main, Oversized Master
Primary bathroom
- Features: Double Vanity, Shower Only
Dining room
- Features: Great Room, Open Concept
Kitchen
- Features: Cabinets White, Eat-in Kitchen, Pantry Walk-In, Stone Counters, View to Family Room
Heating
- Central, Electric
Cooling
- Ceiling Fan(s), Central Air, Electric
Appliances
- Included: Dishwasher, Dryer, Electric Range, Electric Water Heater, Range Hood, Washer
- Laundry: Laundry Room, Main Level
Features
- Double Vanity, Recessed Lighting, Walk-In Closet(s)
- Flooring: Ceramic Tile, Hardwood
- Windows: Double Pane Windows, Insulated Windows
- Basement: Crawl Space
- Number of fireplaces: 1
- Fireplace features: Decorative
- Common walls with other units/homes: No Common Walls
Interior area
- Total structure area: 1,640
- Total interior livable area: 1,640 sqft
- Finished area above ground: 1,640
- Finished area below ground: 0
Property
Parking
- Total spaces: 3
- Parking features: Deeded, Driveway
- Has uncovered spaces: Yes
Features
- Levels: One
- Stories: 1
- Patio & porch: Covered, Deck, Front Porch, Patio, Side Porch
- Exterior features: Lighting, Private Yard, Rain Gutters, No Dock
- Pool features: None
- Spa features: None
- Fencing: None
- Has view: Yes
- View description: City
- Waterfront features: None
- Body of water: None
Lot
- Size: 0.31 Acres
- Features: Back Yard, Front Yard, Landscaped, Level, Rectangular Lot
Details
- Additional structures: None
- Parcel number: 14 012200070130
- Other equipment: None
- Horse amenities: None
Construction
Type & style
- Home type: SingleFamily
- Architectural style: Craftsman,Ranch
- Property subtype: Single Family Residence, Residential
Materials
- Cement Siding
- Foundation: Concrete Perimeter
- Roof: Composition
Condition
- Resale
- New construction: No
- Year built: 2018
Utilities & green energy
- Electric: 110 Volts, 220 Volts
- Sewer: Public Sewer
- Water: Public
- Utilities for property: Cable Available, Electricity Available, Phone Available, Sewer Available, Underground Utilities, Water Available
Green energy
- Energy efficient items: None
- Energy generation: None
Community & neighborhood
Security
- Security features: Smoke Detector(s)
Community
- Community features: Curbs, Near Public Transport, Near Shopping, Street Lights
Location
- Region: Atlanta
- Subdivision: Sylvan Hills
Other
Other facts
- Listing terms: Cash,Conventional,FHA,VA Loan
- Road surface type: Concrete
Price history
| Date | Event | Price |
|---|---|---|
| 7/31/2025 | Sold | $329,000-3.2%$201/sqft |
Source: | ||
| 7/16/2025 | Pending sale | $339,900$207/sqft |
Source: | ||
| 6/25/2025 | Price change | $339,900-2.9%$207/sqft |
Source: | ||
| 6/10/2025 | Price change | $350,000-2.5%$213/sqft |
Source: | ||
| 6/6/2025 | Price change | $358,900-0.3%$219/sqft |
Source: | ||
Public tax history
| Year | Property taxes | Tax assessment |
|---|---|---|
| 2024 | $5,322 +140.4% | $130,000 -6% |
| 2023 | $2,214 -21.2% | $138,360 +99.4% |
| 2022 | $2,809 -0.1% | $69,400 |
Find assessor info on the county website
Neighborhood: Sylvan Hills
Nearby schools
GreatSchools rating
- 4/10Perkerson Elementary SchoolGrades: PK-5Distance: 0.7 mi
- 3/10Sylvan Hills Middle SchoolGrades: 6-8Distance: 1.1 mi
- 2/10Carver High SchoolGrades: 9-12Distance: 2.4 mi
Schools provided by the listing agent
- Elementary: T. J. Perkerson
- Middle: Sylvan Hills
- High: G.W. Carver
Source: FMLS GA. This data may not be complete. We recommend contacting the local school district to confirm school assignments for this home.

Get pre-qualified for a loan
At Zillow Home Loans, we can pre-qualify you in as little as 5 minutes with no impact to your credit score.An equal housing lender. NMLS #10287.
Sell for more on Zillow
Get a free Zillow Showcase℠ listing and you could sell for .
$328,400
2% more+ $6,568
With Zillow Showcase(estimated)
$334,968
