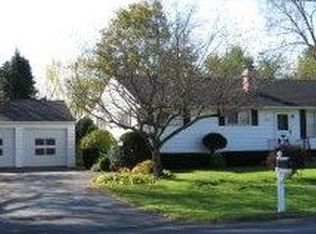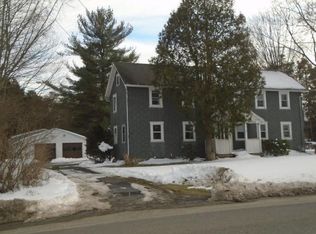Sold for $179,000
$179,000
1084 Powers Rd, Conklin, NY 13748
3beds
1,470sqft
Single Family Residence
Built in 1962
1.89 Acres Lot
$184,000 Zestimate®
$122/sqft
$1,943 Estimated rent
Home value
$184,000
$164,000 - $206,000
$1,943/mo
Zestimate® history
Loading...
Owner options
Explore your selling options
What's special
Well kept raised ranch on nearly 2 acres of land! Offering privacy and space to enjoy the outdoors, this home is sure to please a budget minded buyer who wants a little distance between neighbors. Along with all the open level yard for your fireside gatherings and entertaining, there are also front and side decks for relaxation and barbecues! The interior features a flowing open layout with a large living room, huge eat-in kitchen, 3 spacious bedrooms and a full bath on the main level. In the lower level there is a family room, bonus room with free standing gas fireplace/stove, the laundry room/half bathroom and a walkout to the back. The carport offers covered parking and the blacktop driveway is nice & wide and offers plenty of additional parking. Great curb appeal with maintenance free vinyl siding and stone facade, & a metal roof. This property is ideal for those seeking a quiet retreat with the convenience of being close to the towns amenities. Don't miss this opportunity!
Zillow last checked: 8 hours ago
Listing updated: June 16, 2025 at 01:46pm
Listed by:
Lisa Barrows,
WARREN REAL ESTATE (FRONT STREET)
Bought with:
Stephanie J Edson, 10401376973
HOWARD HANNA
Source: GBMLS,MLS#: 330478 Originating MLS: Greater Binghamton Association of REALTORS
Originating MLS: Greater Binghamton Association of REALTORS
Facts & features
Interior
Bedrooms & bathrooms
- Bedrooms: 3
- Bathrooms: 2
- Full bathrooms: 1
- 1/2 bathrooms: 1
Bedroom
- Level: First
- Dimensions: 13 x 11
Bedroom
- Level: First
- Dimensions: 11 x 9
Bedroom
- Level: First
- Dimensions: 12 x 12 +jog
Bathroom
- Level: First
- Dimensions: 7 x 5
Bonus room
- Level: Lower
- Dimensions: 30 x 14 irregular
Family room
- Level: Lower
- Dimensions: 38 x 13
Half bath
- Level: Lower
- Dimensions: In-Laundry Room
Kitchen
- Level: First
- Dimensions: 20 x 12
Laundry
- Level: Lower
- Dimensions: 10 x 7
Living room
- Level: First
- Dimensions: 17 x 12
Heating
- Baseboard
Cooling
- Ceiling Fan(s)
Appliances
- Included: Dryer, Dishwasher, Free-Standing Range, Gas Water Heater, Refrigerator, Washer
- Laundry: Electric Dryer Hookup
Features
- Flooring: Carpet, Concrete, Laminate
- Basement: Walk-Out Access
- Number of fireplaces: 1
- Fireplace features: Basement, Gas
Interior area
- Total interior livable area: 1,470 sqft
- Finished area above ground: 900
- Finished area below ground: 0
Property
Parking
- Parking features: Driveway
Features
- Patio & porch: Deck, Open
- Exterior features: Deck
Lot
- Size: 1.89 Acres
- Dimensions: 1.89 ACRES
- Features: Level
Details
- Parcel number: 03280017800400020290000000
- Zoning: Residential
- Zoning description: Residential
Construction
Type & style
- Home type: SingleFamily
- Architectural style: Raised Ranch
- Property subtype: Single Family Residence
Materials
- Vinyl Siding
- Foundation: Basement
Condition
- Year built: 1962
Utilities & green energy
- Sewer: Septic Tank
- Water: Public
Community & neighborhood
Location
- Region: Conklin
Other
Other facts
- Listing agreement: Exclusive Right To Sell
- Ownership: OWNER
Price history
| Date | Event | Price |
|---|---|---|
| 6/16/2025 | Sold | $179,000+5.9%$122/sqft |
Source: | ||
| 5/15/2025 | Pending sale | $169,000$115/sqft |
Source: | ||
| 4/7/2025 | Contingent | $169,000$115/sqft |
Source: | ||
| 3/30/2025 | Listed for sale | $169,000+322.5%$115/sqft |
Source: | ||
| 4/23/1996 | Sold | $40,000$27/sqft |
Source: Public Record Report a problem | ||
Public tax history
| Year | Property taxes | Tax assessment |
|---|---|---|
| 2024 | -- | $60,000 |
| 2023 | -- | $60,000 |
| 2022 | -- | $60,000 |
Find assessor info on the county website
Neighborhood: 13748
Nearby schools
GreatSchools rating
- 6/10F P Donnelly SchoolGrades: PK-5Distance: 0.2 mi
- 8/10Richard T Stank Middle SchoolGrades: 6-8Distance: 1 mi
- 6/10Susquehanna Valley Senior High SchoolGrades: 9-12Distance: 1 mi
Schools provided by the listing agent
- Elementary: F P Donnelly
- District: Susquehanna Valley
Source: GBMLS. This data may not be complete. We recommend contacting the local school district to confirm school assignments for this home.

