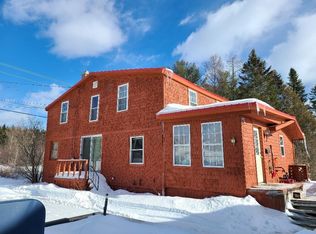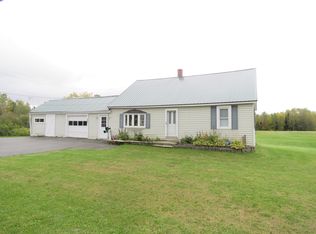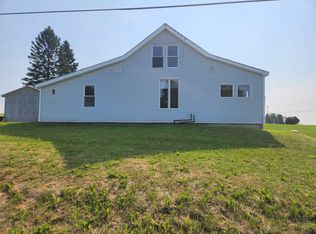Closed
$155,000
1084 New Sweden Road, Woodland, ME 04736
3beds
1,344sqft
Single Family Residence
Built in 2005
0.64 Acres Lot
$156,600 Zestimate®
$115/sqft
$1,580 Estimated rent
Home value
$156,600
Estimated sales range
Not available
$1,580/mo
Zestimate® history
Loading...
Owner options
Explore your selling options
What's special
Welcome to this modern ranch nestled in the countryside, yet conveniently close to all the amenities that Caribou has to offer, including recreational trails and picturesque lakes. This thoughtfully designed residence features three spacious bedrooms. The open floor plan seamlessly connects the living, dining, and kitchen areas, creating an inviting atmosphere perfect for both relaxation and entertaining. The kitchen boasts contemporary appliances and ample counter space, catering to all your culinary needs.
The full, unfinished basement offers a blank canvas for your imagination—whether you envision a home gym, workshop, or additional storage space. Adding to the property's appeal is a detached two-bay garage, providing ample room for vehicles, outdoor equipment, or hobby gear. The expansive surrounding landscape offers endless possibilities for outdoor activities and enjoying the natural beauty of the area.
With its harmonious blend of modern amenities and tranquil country living, this property presents a unique opportunity that won't last long. Don't miss out—contact us today to schedule a viewing or to receive more information!
Zillow last checked: 8 hours ago
Listing updated: June 25, 2025 at 05:45pm
Listed by:
Fields Realty LLC (207)551-5835
Bought with:
Progressive Realty
Source: Maine Listings,MLS#: 1618186
Facts & features
Interior
Bedrooms & bathrooms
- Bedrooms: 3
- Bathrooms: 1
- Full bathrooms: 1
Bedroom 1
- Level: First
- Area: 100 Square Feet
- Dimensions: 10 x 10
Bedroom 2
- Level: First
- Area: 104 Square Feet
- Dimensions: 8 x 13
Bedroom 3
- Level: First
- Area: 156 Square Feet
- Dimensions: 12 x 13
Dining room
- Level: First
- Area: 130 Square Feet
- Dimensions: 13 x 10
Kitchen
- Level: First
- Area: 104 Square Feet
- Dimensions: 13 x 8
Living room
- Level: First
- Area: 182 Square Feet
- Dimensions: 14 x 13
Heating
- Forced Air, Heat Pump
Cooling
- Heat Pump
Appliances
- Included: Dryer, Electric Range, Refrigerator, Washer
Features
- Flooring: Laminate
- Basement: Interior Entry,Unfinished
- Has fireplace: No
Interior area
- Total structure area: 1,344
- Total interior livable area: 1,344 sqft
- Finished area above ground: 1,344
- Finished area below ground: 0
Property
Parking
- Total spaces: 2
- Parking features: Gravel, 5 - 10 Spaces, Detached
- Garage spaces: 2
Lot
- Size: 0.64 Acres
- Features: Rural, Level
Details
- Zoning: Rural
Construction
Type & style
- Home type: SingleFamily
- Architectural style: Ranch
- Property subtype: Single Family Residence
Materials
- Wood Frame, Vinyl Siding
- Roof: Shingle
Condition
- Year built: 2005
Utilities & green energy
- Electric: Circuit Breakers
- Sewer: Private Sewer
- Water: Private
- Utilities for property: Utilities On
Community & neighborhood
Location
- Region: Caribou
Other
Other facts
- Road surface type: Paved
Price history
| Date | Event | Price |
|---|---|---|
| 6/26/2025 | Pending sale | $169,900+9.6%$126/sqft |
Source: | ||
| 6/25/2025 | Sold | $155,000-8.8%$115/sqft |
Source: | ||
| 6/3/2025 | Contingent | $169,900$126/sqft |
Source: | ||
| 4/5/2025 | Listed for sale | $169,900$126/sqft |
Source: | ||
Public tax history
Tax history is unavailable.
Neighborhood: 04736
Nearby schools
GreatSchools rating
- 7/10Woodland Consolidated SchoolGrades: PK-8Distance: 2.5 mi

Get pre-qualified for a loan
At Zillow Home Loans, we can pre-qualify you in as little as 5 minutes with no impact to your credit score.An equal housing lender. NMLS #10287.


