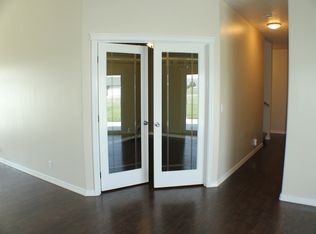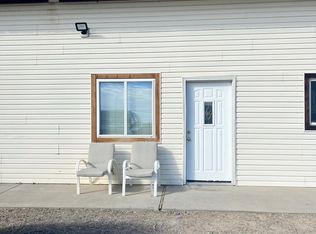Sold
Price Unknown
1084 NW McMurtrey Rd, Mountain Home, ID 83647
4beds
3baths
2,757sqft
Single Family Residence
Built in 1998
1 Acres Lot
$729,500 Zestimate®
$--/sqft
$2,601 Estimated rent
Home value
$729,500
Estimated sales range
Not available
$2,601/mo
Zestimate® history
Loading...
Owner options
Explore your selling options
What's special
Leaving home for the RV Life! If you are looking for a large 1 acre lot, with your dream shop and massive home, you need look no further. Circular driveway is adorned with beautiful flowers and bushes that all work on a drip system. Home is over 2700 square feet, boasting family room, living rooms and bonus living room upstairs. Formal dining area leading into large kitchen with plenty of storage and countertop space, and a breakfast bar. Two large screen TV's will remain in home. Guest suite upstairs with full bathroom for privacy when you have guests stay over. Master suite has large walk in closet. Dual vanities, shower and soaker corner tub in master bath. Step out back onto the lush lawn and walk over to the GIGANTIC 72x30 shop with 36x30 RV/boat covered bays. Auto lift in shop, as well as large air compressor, work benches and cabinetry, and TV! All appliances are included, including front load washer and dryer. Too much to list, but this place is ready for you to call home!
Zillow last checked: 8 hours ago
Listing updated: July 05, 2024 at 02:51pm
Listed by:
Lori Bott 208-590-1366,
Silvercreek Realty Group
Bought with:
Samantha Sauceda
Homes of Idaho
Source: IMLS,MLS#: 98908715
Facts & features
Interior
Bedrooms & bathrooms
- Bedrooms: 4
- Bathrooms: 3
- Main level bathrooms: 2
- Main level bedrooms: 2
Primary bedroom
- Level: Main
Bedroom 2
- Level: Main
Bedroom 3
- Level: Upper
Bedroom 4
- Level: Upper
Dining room
- Level: Main
Kitchen
- Level: Main
Living room
- Level: Main
Heating
- Heated, Forced Air, Natural Gas
Cooling
- Central Air
Appliances
- Included: Dishwasher, Oven/Range Built-In, Refrigerator, Washer, Dryer
Features
- Sink, Workbench, Bath-Master, Bed-Master Main Level, Formal Dining, Family Room, Walk-In Closet(s), Breakfast Bar, Pantry, Tile Counters, Number of Baths Main Level: 2, Number of Baths Upper Level: 1, Bonus Room Level: Upper
- Flooring: Concrete, Hardwood, Carpet, Laminate, Vinyl
- Has basement: No
- Has fireplace: No
Interior area
- Total structure area: 2,757
- Total interior livable area: 2,757 sqft
- Finished area above ground: 2,757
- Finished area below ground: 0
Property
Parking
- Total spaces: 2
- Parking features: Garage Door Access, RV/Boat, Detached, RV Access/Parking
- Garage spaces: 2
Features
- Levels: Two
- Fencing: Metal
- Has view: Yes
Lot
- Size: 1 Acres
- Dimensions: 153 x 283.76
- Features: 1 - 4.99 AC, Garden, Views, Auto Sprinkler System
Details
- Additional structures: Shop, Shed(s)
- Parcel number: RP00079001003A
- Other equipment: Hoist/Lift
Construction
Type & style
- Home type: SingleFamily
- Property subtype: Single Family Residence
Materials
- Insulation, Frame
- Roof: Composition
Condition
- Year built: 1998
Utilities & green energy
- Electric: 220 Volts, Compressor Jacks/Outlets
- Water: Shared Well
- Utilities for property: Electricity Connected, Water Connected, Cable Connected
Community & neighborhood
Location
- Region: Mountain Home
- Subdivision: Bennett Mountain
HOA & financial
HOA
- Has HOA: Yes
- HOA fee: $40 monthly
Other
Other facts
- Listing terms: Cash,Conventional,FHA,USDA Loan,VA Loan
- Ownership: Fee Simple
Price history
Price history is unavailable.
Public tax history
| Year | Property taxes | Tax assessment |
|---|---|---|
| 2025 | $1,999 +6.5% | $664,165 +2.5% |
| 2024 | $1,878 -39.2% | $647,923 |
| 2023 | $3,087 +6.9% | $647,923 -53.3% |
Find assessor info on the county website
Neighborhood: 83647
Nearby schools
GreatSchools rating
- 1/10North Elementary SchoolGrades: PK-4Distance: 1.3 mi
- NAMountain Home Junior High SchoolGrades: 7-8Distance: 2.8 mi
- 4/10Mountain Home Sr High SchoolGrades: 9-12Distance: 2.5 mi
Schools provided by the listing agent
- Elementary: Mountain Home
- Middle: Mtn Home
- High: Mountain Home
- District: Mountain Home School District #193
Source: IMLS. This data may not be complete. We recommend contacting the local school district to confirm school assignments for this home.

