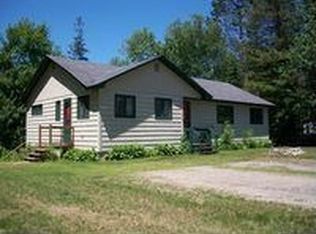This 3 bedroom log home offers a large eat-in kitchen, cozy living room and a full bath. A small screened-in porch is yours to enjoy three seasons of the year. Full Basement and lots of parking. FHW heat, Breakers, Town Water and Private Septic with Leach Field. The big yard should be big enough for all your gardening and family functions.
This property is off market, which means it's not currently listed for sale or rent on Zillow. This may be different from what's available on other websites or public sources.

