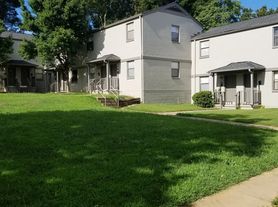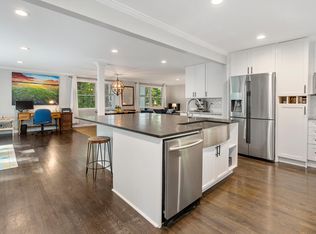Welcome to a classic craftsman-style home in the most coveted neighborhood of Reynoldstown!
This cozy residence is a true gem, blending historic charm with a prime location. Just minutes from the happening East Side Beltline and walkable/bike-able to bars, restaurants, & coffee shops, it's easy to see why many artists, actors, and film professionals call this neighborhood home.
Enjoy a modern, updated floor plan with a large open-concept kitchen and family room. 3 bedrooms + 1 flex space (laundry / storage / possible office). 2 tastefully updated bathrooms, puts unique finishes at your finger tips.
Enjoy an incredible front shaded porch as well as a fully fenced, large front yard for you and your kids/dogs to run around.
** Available January 2026 **
Furnished or Unfurnished
Owner pays for trash and sewer.
Tenant pays for electric, gas and water.
House for rent
Accepts Zillow applications
$3,500/mo
1084 Kirkwood Ave SE, Atlanta, GA 30316
3beds
1,500sqft
Price may not include required fees and charges.
Single family residence
Available now
Cats, dogs OK
Central air
In unit laundry
-- Parking
-- Heating
What's special
Classic craftsman-style homeFamily roomFront shaded porchTastefully updated bathroomsOpen-concept kitchen
- 6 days |
- -- |
- -- |
Travel times
Facts & features
Interior
Bedrooms & bathrooms
- Bedrooms: 3
- Bathrooms: 2
- Full bathrooms: 2
Cooling
- Central Air
Appliances
- Included: Dishwasher, Dryer, Freezer, Microwave, Oven, Refrigerator, Washer
- Laundry: In Unit
Features
- Flooring: Hardwood
Interior area
- Total interior livable area: 1,500 sqft
Property
Parking
- Details: Contact manager
Features
- Exterior features: Electricity not included in rent, Garbage included in rent, Gas not included in rent, Sewage included in rent, Water not included in rent
Details
- Parcel number: 14001300040499
Construction
Type & style
- Home type: SingleFamily
- Property subtype: Single Family Residence
Utilities & green energy
- Utilities for property: Garbage, Sewage
Community & HOA
Location
- Region: Atlanta
Financial & listing details
- Lease term: 1 Year
Price history
| Date | Event | Price |
|---|---|---|
| 10/30/2025 | Price change | $3,500-2.8%$2/sqft |
Source: Zillow Rentals | ||
| 10/29/2025 | Listed for rent | $3,600$2/sqft |
Source: Zillow Rentals | ||
| 5/30/2025 | Sold | $560,000-3.4%$373/sqft |
Source: | ||
| 5/8/2025 | Pending sale | $579,900$387/sqft |
Source: | ||
| 4/8/2025 | Price change | $579,900-1.7%$387/sqft |
Source: | ||

