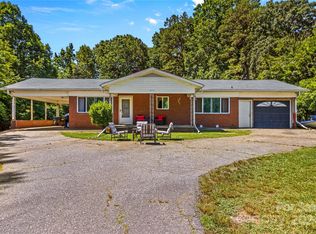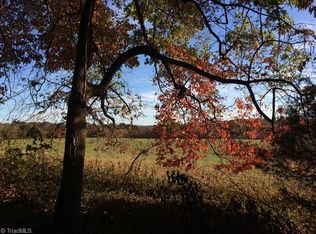Beautiful country home located on a large lot. Open Kitchen, Dining and Living area, large Master Bedroom and Bath, Walk-in closet, walk-in Kitchen Pantry, Kitchen island with waterfall countertop. Bonus Room with built-in shelving. Detached one car garage.
This property is off market, which means it's not currently listed for sale or rent on Zillow. This may be different from what's available on other websites or public sources.

