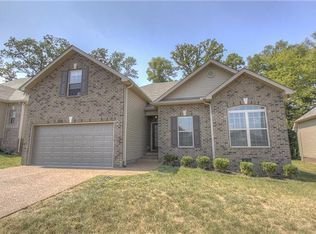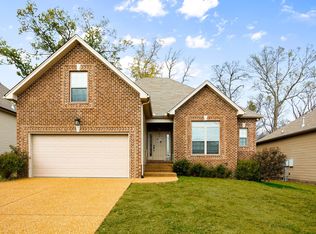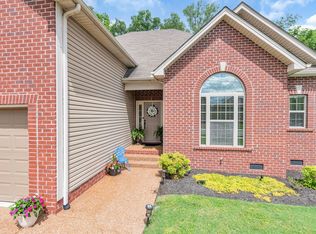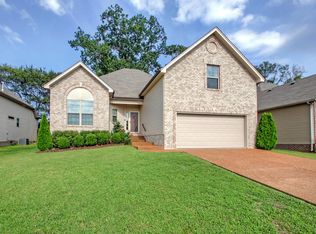An open floor plan combines the living room and adjacent kitchen & dining area into a single, large gathering space, featuring an eat in bar that provides extra counter space and casual seating with a newly upgraded white subway tiled backsplash throughout the kitchen. The kitchen has granite countertops, an under mount stainless steel sink with garbage disposal, as well as top of the line matching Samsung stainless steel appliances with food pantry. There are 3 spacious bedrooms, 2 bathrooms, and a bonus room above the garage. Each bedroom, as well as the bonus room, provides large walk in closets. The master en suite offers His and Her walk-in closets with a shower and separate garden tub, double sink vanity, and separate pocket door accessed toilet room. Three inch dark stain hardwood flooring is found throughout all living spaces, ceramic tile in both bathrooms and separate laundry room, along with carpet in the bedrooms & bonus. Each room comes with thick white faux wooden window treatments, ceiling fans, and 48” wainscoting in the foyer, along with a fireplace with gas logs and built in shelving in the living room. High ceilings, rounded edges and archways, and thick crown molding thorough out all living spaces with enhancing trace ceiling & crown molding in the master, provide an extravagant appeal. The attic has door access from the bonus room with an additional storage space upgrade. The main living area is lined with energy-efficient windows so natural light flows freely throughout the house with a beautiful private tree line in the back yard as well as a covered porch, with ceiling fan, which leads to an additional concrete slab patio area to enjoy the beautiful sunset.
This property is off market, which means it's not currently listed for sale or rent on Zillow. This may be different from what's available on other websites or public sources.



