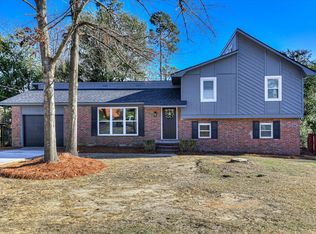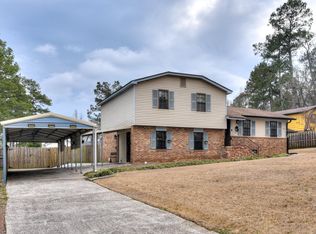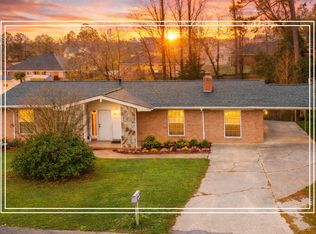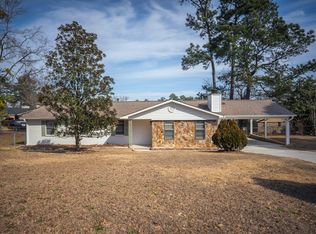Want to live on a Golf Coures? Charming manufactured home over looking Applewood Golf Course's 12 tee box! Enjoy living on .9 acres in this beautiful 3 bedroom 2 full bathroom home with a spacious open floor plan and a shed for storage. The large kitchen, featuring a new stove and dishwasher flows into the living area, complete with ceiling fans throughout. After a long day, pull right into your covered parking area for 2 cars and relax on your covered back deck or your oversized front porch. With new gutters and thoughtful updates, this home blends comfort and convenience just 5 miles from the Richmond county line.
For sale
$229,000
1084 W Four Points Road, Keysville, GA 30816
3beds
1,904sqft
Est.:
Single Family Residence
Built in 2018
0.9 Acres Lot
$225,000 Zestimate®
$120/sqft
$-- HOA
What's special
Spacious open floor planOversized front porchNew guttersLarge kitchenCovered back deckNew stove and dishwasher
- 127 days |
- 347 |
- 12 |
Likely to sell faster than
Zillow last checked: 8 hours ago
Listing updated: November 28, 2025 at 11:53am
Listed by:
LINDSAY HALL 706-830-8052,
Azalea Real Estate Group, LLC,
Kim Writer 706-836-4734,
Azalea Real Estate Group, LLC
Source: Hive MLS,MLS#: 548051
Tour with a local agent
Facts & features
Interior
Bedrooms & bathrooms
- Bedrooms: 3
- Bathrooms: 2
- Full bathrooms: 2
Rooms
- Room types: Living Room, Master Bedroom, Bedroom 2, Bedroom 3, Family Room, Master Bathroom, Bathroom 2
Primary bedroom
- Level: Main
- Dimensions: 13 x 13
Bedroom 2
- Level: Main
- Dimensions: 13 x 11
Bedroom 3
- Level: Main
- Dimensions: 12 x 13
Primary bathroom
- Level: Main
- Dimensions: 8 x 11
Bathroom 2
- Level: Main
- Dimensions: 5 x 7
Family room
- Level: Main
- Dimensions: 17 x 16
Kitchen
- Level: Main
- Dimensions: 16 x 13
Living room
- Level: Main
- Dimensions: 16 x 16
Heating
- Electric
Cooling
- Ceiling Fan(s), Central Air
Appliances
- Included: Built-In Electric Oven, Built-In Microwave, Dishwasher, Electric Water Heater, Range
Features
- Blinds, Cable Available, Smoke Detector(s), Walk-In Closet(s), Washer Hookup
- Flooring: Carpet, Ceramic Tile, Luxury Vinyl
- Has fireplace: No
Interior area
- Total structure area: 1,904
- Total interior livable area: 1,904 sqft
Property
Parking
- Total spaces: 2
- Parking features: Detached Carport, Parking Pad
- Carport spaces: 2
Accessibility
- Accessibility features: Accessibility Features
Features
- Levels: One
- Patio & porch: Covered, Deck, Front Porch, Rear Porch, Side Porch
Lot
- Size: 0.9 Acres
- Dimensions: .9
- Features: Landscaped, On Golf Course
Details
- Additional structures: Outbuilding, Workshop
- Parcel number: 054056
Construction
Type & style
- Home type: SingleFamily
- Architectural style: Ranch
- Property subtype: Single Family Residence
Materials
- Vinyl Siding
- Foundation: Crawl Space, Pillar/Post/Pier
- Roof: Composition
Condition
- Updated/Remodeled
- New construction: No
- Year built: 2018
Utilities & green energy
- Sewer: Septic Tank
- Water: Well
Community & HOA
Community
- Features: Golf
- Subdivision: Applewood Farms
HOA
- Has HOA: No
Location
- Region: Keysville
Financial & listing details
- Price per square foot: $120/sqft
- Tax assessed value: $98,606
- Annual tax amount: $769
- Date on market: 10/10/2025
- Cumulative days on market: 127 days
- Listing terms: Cash,Conventional,FHA,VA Loan
Estimated market value
$225,000
$214,000 - $236,000
$2,130/mo
Price history
Price history
| Date | Event | Price |
|---|---|---|
| 10/23/2025 | Price change | $229,000-4.2%$120/sqft |
Source: | ||
| 10/10/2025 | Listed for sale | $239,000+20.1%$126/sqft |
Source: | ||
| 3/14/2024 | Sold | $199,000-0.5%$105/sqft |
Source: | ||
| 3/11/2024 | Pending sale | $199,900$105/sqft |
Source: | ||
| 2/9/2024 | Listed for sale | $199,900+1327.9%$105/sqft |
Source: | ||
Public tax history
Public tax history
| Year | Property taxes | Tax assessment |
|---|---|---|
| 2024 | $769 +125.2% | $39,442 -5.7% |
| 2023 | $342 -6.2% | $41,808 -1.6% |
| 2022 | $364 +28.8% | $42,482 +30.6% |
Find assessor info on the county website
BuyAbility℠ payment
Est. payment
$1,142/mo
Principal & interest
$888
Property taxes
$174
Home insurance
$80
Climate risks
Neighborhood: 30816
Nearby schools
GreatSchools rating
- NAWaynesboro Primary SchoolGrades: PK-2Distance: 8.9 mi
- 6/10Burke County Middle SchoolGrades: 6-8Distance: 8.7 mi
- 2/10Burke County High SchoolGrades: 9-12Distance: 8.7 mi
Schools provided by the listing agent
- Elementary: Waynesboro
- Middle: Burke County
- High: Burke County
Source: Hive MLS. This data may not be complete. We recommend contacting the local school district to confirm school assignments for this home.
- Loading
- Loading





